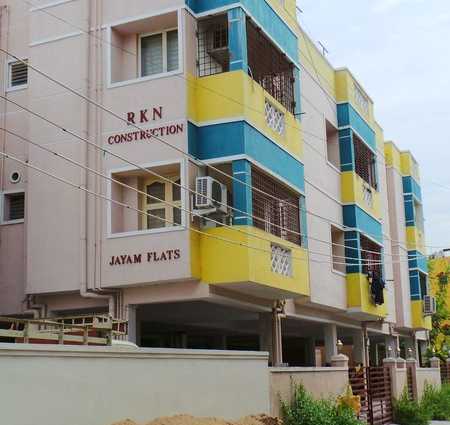
Change your area measurement
Structure:
R.C.C framed/load bearing structure on individual column footings/panel walls of brickwork.
Flooring:
Ceramic Tiles Flooring inside the flat.
Joinery Main Door
Teak frame and flush door shutters (decorative)
Bedroom Doors/service Doors
Seasoned domestic grade country wood frames with flush doors.
Aluminum sliding window shutters finished with MS Grills.
Kitchen
Polished black Granite kitchen top for a minimum length of 8 feet, Ceramic Tile dado up to a height of 2' above the platform, upto a height of 2' in above wash basin.
Single bowl stainless steel sink.
Separate taps for metro water and ground water supply.
Storage shelves 1' 3†Depth with 3 Nos., Cuddapah slabs.
An opening for exhaust fan.
Toilets:
White sanitary-ware. Accessories will include low level PVC Cistern for European Water Closet
Glazed ceramic wall dado upto a height of 7' 0â€. Ceramic Tile flooring.
Electrical
Electrical wiring designed for Three phase power supply.
Supply through a distribution board incorporated with Miniature Circuit Breakers for each circuit.
Complete concealed wiring, PVC coated multi-Cored copper wire of suitable gauge.
Cable T.V , DVD & Telephone points.
A/c Point one at Master Bed Room,
Geyser Point at attached bath Room.
Calling Bell Point.
Computer Point.
Exhaust fan point at kitchen.
Flush mounted type wonder control switches and sockets.
Jayam Flats – Luxury Apartments in Poonamallee, Chennai.
Jayam Flats, located in Poonamallee, Chennai, is a premium residential project designed for those who seek an elite lifestyle. This project by RKN Constructions Pvt Ltd offers luxurious. 2 BHK and 3 BHK Apartments packed with world-class amenities and thoughtful design. With a strategic location near Chennai International Airport, Jayam Flats is a prestigious address for homeowners who desire the best in life.
Project Overview: Jayam Flats is designed to provide maximum space utilization, making every room – from the kitchen to the balconies – feel open and spacious. These Vastu-compliant Apartments ensure a positive and harmonious living environment. Spread across beautifully landscaped areas, the project offers residents the perfect blend of luxury and tranquility.
Key Features of Jayam Flats: .
World-Class Amenities: Residents enjoy a wide range of amenities, including a Gated Community, Rain Water Harvesting and Security Personnel.
Luxury Apartments: Offering 2 BHK and 3 BHK units, each apartment is designed to provide comfort and a modern living experience.
Vastu Compliance: Apartments are meticulously planned to ensure Vastu compliance, creating a cheerful and blissful living experience for residents.
Legal Approvals: The project has been approved by CMDA and DTCP, ensuring peace of mind for buyers regarding the legality of the development.
Address: Thirumal Nagar, Sesha Nagar, Keelma Nagar, Chennai, Tamil Nadu, INDIA..
Poonamallee, Chennai, INDIA.
For more details on pricing, floor plans, and availability, contact us today.
G-2, Meenashi Flats, No. 25 / 11, Mannar Street, T. Nagar, Chennai, Tamil Nadu, INDIA.
The project is located in Thirumal Nagar, Sesha Nagar, Keelma Nagar, Chennai, Tamil Nadu, INDIA.
Apartment sizes in the project range from 885 sqft to 1890 sqft.
The area of 2 BHK units in the project is 885 sqft
The project is spread over an area of 0.12 Acres.
Price of 3 BHK unit in the project is Rs. 30.54 Lakhs