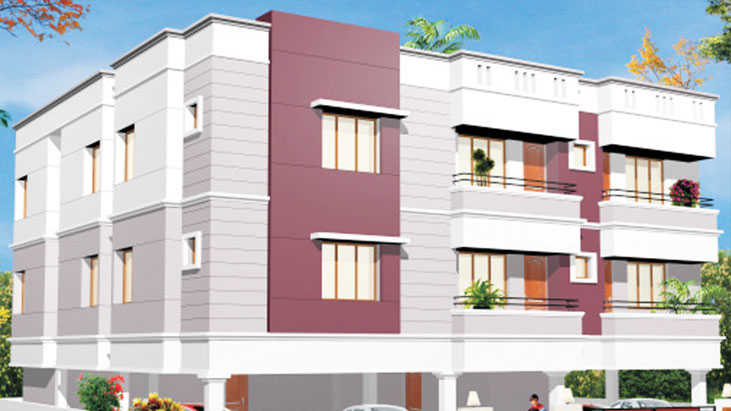
Change your area measurement
MASTER PLAN
Structure
R.C.C framed/load bearing structure on individual column footings/panel walls of brickwork.
Flooring
Vitrified Tiles Flooring inside the flat.
Joinery Main Door
Teak frame and Skin door shutters (decorative)
Bedroom Doors/service Doors
Seasoned domestic grade country wood frames with skin doors.
Windows
Aluminum sliding window shutters finished with MS Grills.
Kitchen
Polished black Granite kitchen top for a minimum length of 8 feet, Ceramic Tile dado up to a height of 2’ 6” above the platform, upto a height of 2’ 6” in above wash basin.
Single bowl stainless steel sink.
Separate taps for metro water and ground water supply.
Storage shelves 1’ 3” Depth with 3 Nos., Cuddapah slabs.
An opening for exhaust fan.
Toilets
White sanitary-ware. Accessories will include low level PVC Cistern for European Water Closet, Glazed ceramic wall dado upto a height of 7’ 0”. Ceramic Tile flooring.
Electrical
Electrical wiring designed for Three phase power supply.
Supply through a distribution board incorporated with Miniature Circuit Breakers for each circuit.
Complete concealed wiring, PVC coated multi-Cored copper wire of suitable gauge.
Cable T.V, DVD & Telephone points.
A/c Point at all Bed Rooms,
Geyser Point at attached bath Room.
Calling Bell Point.
Computer Point.
Exhaust fan point at kitchen.
Modular switches and sockets.
LIFT
OTHER STANDARD SPECIFICATION FEATURES:
Wardrobe niches in bedroom shall be 1’ 3” deep, loft at 7’ level & Kitchen.
All walls, internal and external will be finished with emulsion paint of pre-determined shade, Ceiling will be finished with emulsion Paint.
Metro water sump of capacity as specified by CMWSSB.
Separate overhead tanks for metro and ground water
Paved drive way with rainwater collection channel all around the perimeter.
MS gates in locations sanctioned by C.M.D.A.
The company reserves the right to alter, change or cancel any of the above specifications in part or full without prior intimation.
RKN Hanumanth – Luxury Apartments with Unmatched Lifestyle Amenities.
Key Highlights of RKN Hanumanth: .
• Spacious Apartments : Choose from elegantly designed 1 BHK and 2 BHK BHK Apartments, with a well-planned 2 structure.
• Premium Lifestyle Amenities: Access 7 lifestyle amenities, with modern facilities.
• Vaastu Compliant: These homes are Vaastu-compliant with efficient designs that maximize space and functionality.
• Prime Location: RKN Hanumanth is strategically located close to IT hubs, reputed schools, colleges, hospitals, malls, and the metro station, offering the perfect mix of connectivity and convenience.
Discover Luxury and Convenience .
Step into the world of RKN Hanumanth, where luxury is redefined. The contemporary design, with façade lighting and lush landscapes, creates a tranquil ambiance that exudes sophistication. Each home is designed with attention to detail, offering spacious layouts and modern interiors that reflect elegance and practicality.
Whether it's the world-class amenities or the beautifully designed homes, RKN Hanumanth stands as a testament to luxurious living. Come and explore a life of comfort, luxury, and convenience.
RKN Hanumanth – Address Pozhichalur, Chennai, Tamil Nadu, INDIA..
Welcome to RKN Hanumanth , a premium residential community designed for those who desire a blend of luxury, comfort, and convenience. Located in the heart of the city and spread over 0.12 acres, this architectural marvel offers an extraordinary living experience with 7 meticulously designed 1 BHK and 2 BHK Apartments,.
G-2, Meenashi Flats, No. 25 / 11, Mannar Street, T. Nagar, Chennai, Tamil Nadu, INDIA.
The project is located in Pozhichalur, Chennai, Tamil Nadu, INDIA.
Apartment sizes in the project range from 515 sqft to 980 sqft.
The area of 2 BHK apartments ranges from 712 sqft to 980 sqft.
The project is spread over an area of 0.12 Acres.
The price of 2 BHK units in the project ranges from Rs. 26.52 Lakhs to Rs. 36.51 Lakhs.