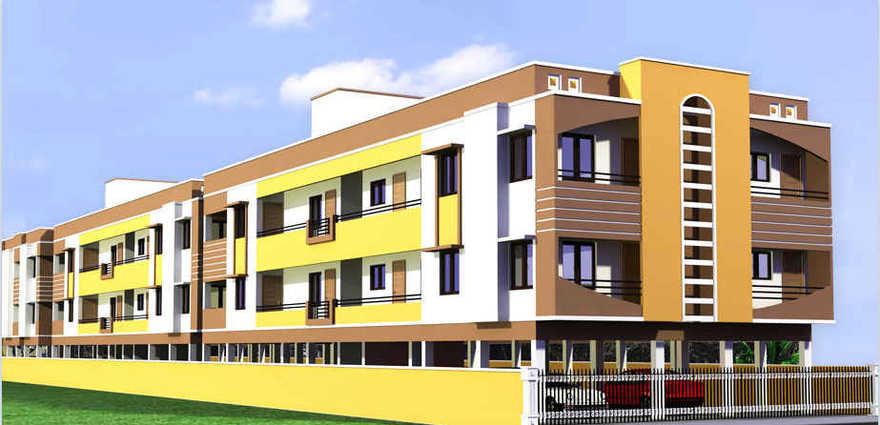
Change your area measurement
MASTER PLAN
Structure:
R.C.C framed/load bearing structure on individual column footings/panel walls of brickwork.
Flooring:
Ceramic Tiles Flooring inside the flat.
Joinery Main Door
Teak frame and flush door shutters (decorative)
Bedroom Doors/service Doors
Seasoned domestic grade country wood frames with flush doors.
Aluminum sliding window shutters finished with MS Grills.
Kitchen
Polished black Granite kitchen top for a minimum length of 8 feet, Ceramic Tile dado up to a height of 2' above the platform, upto a height of 2' in above wash basin.
Single bowl stainless steel sink.
Separate taps for metro water and ground water supply.
Storage shelves 1' 3� Depth with 3 Nos., Cuddapah slabs.
An opening for exhaust fan.
Toilets:
White sanitary-ware. Accessories will include low level PVC Cistern for European Water Closet
Glazed ceramic wall dado upto a height of 7' 0�. Ceramic Tile flooring.
Electrical
Electrical wiring designed for Three phase power supply.
Supply through a distribution board incorporated with Miniature Circuit Breakers for each circuit.
Complete concealed wiring, PVC coated multi-Cored copper wire of suitable gauge.
Cable T.V , DVD & Telephone points.
A/c Point one at Master Bed Room,
Geyser Point at attached bath Room.
Calling Bell Point.
Computer Point.
Exhaust fan point at kitchen.
Flush mounted type wonder control switches and sockets.
II. OTHER STANDARD SPECIFICATION FEATURES:• Wardrobe niches in bedroom shall be 1' 3� deep, loft at 7' level & Kitchen.
• All walls, internal and external will be finished with cement paint of pre-determined shade, Ceiling will be finished with white Lime.
• Metro water sump of capacity as specified by CMWSSB.
• Separate overhead tanks for metro and ground water
• Paved drive way with rainwater collection channel all around the perimeter.
• MS gates in locations sanctioned by C.M.D.A.
The company reserves the right to alter, change or cancel any of the above specifications in part or full without prior intimation.
RKN Seeralam Flats : A Premier Residential Project on Poonamallee, Chennai.
Looking for a luxury home in Chennai? RKN Seeralam Flats , situated off Poonamallee, is a landmark residential project offering modern living spaces with eco-friendly features. Spread across 0.50 acres , this development offers 20 units, including 2 BHK Apartments.
Key Highlights of RKN Seeralam Flats .
• Prime Location: Nestled behind Wipro SEZ, just off Poonamallee, RKN Seeralam Flats is strategically located, offering easy connectivity to major IT hubs.
• Eco-Friendly Design: Recognized as the Best Eco-Friendly Sustainable Project by Times Business 2024, RKN Seeralam Flats emphasizes sustainability with features like natural ventilation, eco-friendly roofing, and electric vehicle charging stations.
• World-Class Amenities: 24Hrs Water Supply, CCTV Cameras, Compound, Covered Car Parking, Fire Safety, Gated Community, Lift and Rain Water Harvesting.
Why Choose RKN Seeralam Flats ?.
Seamless Connectivity RKN Seeralam Flats provides excellent road connectivity to key areas of Chennai, With upcoming metro lines, commuting will become even more convenient. Residents are just a short drive from essential amenities, making day-to-day life hassle-free.
Luxurious, Sustainable, and Convenient Living .
RKN Seeralam Flats redefines luxury living by combining eco-friendly features with high-end amenities in a prime location. Whether you’re a working professional seeking proximity to IT hubs or a family looking for a spacious, serene home, this project has it all.
Visit RKN Seeralam Flats Today! Find your dream home at Poonamallee, Chennai-600056, Tamil Nadu, INDIA. Experience the perfect blend of luxury, sustainability, and connectivity.
G-2, Meenashi Flats, No. 25 / 11, Mannar Street, T. Nagar, Chennai, Tamil Nadu, INDIA.
The project is located in Poonamallee, Chennai-600056, Tamil Nadu, INDIA
Apartment sizes in the project range from 865 sqft to 1045 sqft.
The area of 2 BHK apartments ranges from 865 sqft to 1045 sqft.
The project is spread over an area of 0.50 Acres.
The price of 2 BHK units in the project ranges from Rs. 33.52 Lakhs to Rs. 37.24 Lakhs.