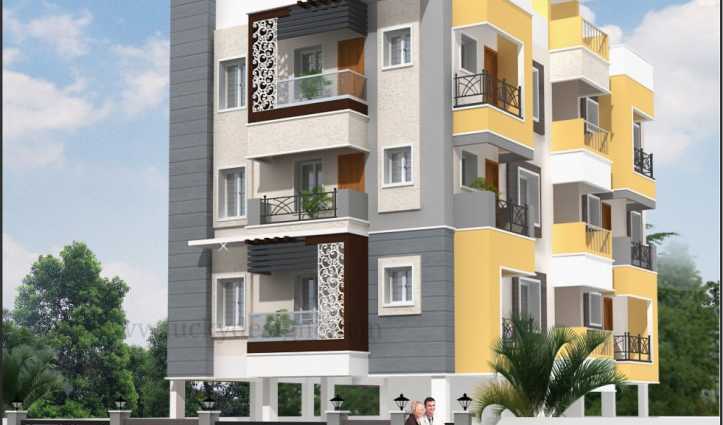
Change your area measurement
MASTER PLAN
Structure
Reinforced Cement Concrete framed structure.
Roof
Reinforced Cement Concrete.
Windows
UPVC Window (Saint Gobain 5mm glass)
Doors
Main door is teakwood frame (3'6"x7'0") with Teakwood OST Panel Door (Veneer Door) with Varnish finish & necessary Brass Fittings.
Walls
9-inch Clay Brick (Red bricks) work for outer walls and 4.5-inch-thick brick work for internal partition walls.
Paintings
Two coats of JK wall care putty (or) Asian Wall putty with primer one coat with two coats of Asian Paints Tracter Emulsion for inner walls. Exterior walls with white cement with two coats of ACE
Tiles
KAJARIA or JOHNSON or RAK and Equal Brand Inner Carpet area (24* 24 Vitrified Tiles.)
Sanitary
Italian Collection for Hindware / Parryware
Electrical
ASMON or ORBIT Wires and Modular Elleys Switches (or) Equal Brand
Lift
6 Passengers Capacity, Asian Lift (or) Equivalent Brand.
Power Backup
Generator for power - 25 KVA (Usage: Light, Fan, A/c, and Lift)
Water Supply
Bore well of 6" dia with overhead tank with Submergible Pump set.
JKB Sri Dwarka : A Premier Residential Project on Valasaravakkam, Chennai.
Looking for a luxury home in Chennai? JKB Sri Dwarka , situated off Valasaravakkam, is a landmark residential project offering modern living spaces with eco-friendly features. Spread across acres , this development offers 6 units, including 2 BHK and 3 BHK Apartments.
Key Highlights of JKB Sri Dwarka .
• Prime Location: Nestled behind Wipro SEZ, just off Valasaravakkam, JKB Sri Dwarka is strategically located, offering easy connectivity to major IT hubs.
• Eco-Friendly Design: Recognized as the Best Eco-Friendly Sustainable Project by Times Business 2024, JKB Sri Dwarka emphasizes sustainability with features like natural ventilation, eco-friendly roofing, and electric vehicle charging stations.
• World-Class Amenities: 24Hrs Water Supply, 24Hrs Backup Electricity, Covered Car Parking, Lift and Rain Water Harvesting.
Why Choose JKB Sri Dwarka ?.
Seamless Connectivity JKB Sri Dwarka provides excellent road connectivity to key areas of Chennai, With upcoming metro lines, commuting will become even more convenient. Residents are just a short drive from essential amenities, making day-to-day life hassle-free.
Luxurious, Sustainable, and Convenient Living .
JKB Sri Dwarka redefines luxury living by combining eco-friendly features with high-end amenities in a prime location. Whether you’re a working professional seeking proximity to IT hubs or a family looking for a spacious, serene home, this project has it all.
Visit JKB Sri Dwarka Today! Find your dream home at Valasaravakkam, Chennai, Tamil Nadu, INDIA.. Experience the perfect blend of luxury, sustainability, and connectivity.
No: 4/5, 2nd Main Road, Venkatasubramania Nagar, (Behind Nandinee Sweets), Valasaravakkam, Chennai - 600087, Tamil Nadu, INDIA.
The project is located in Valasaravakkam, Chennai, Tamil Nadu, INDIA.
Apartment sizes in the project range from 922 sqft to 1166 sqft.
The area of 2 BHK units in the project is 922 sqft
The project is spread over an area of 1.00 Acres.
Price of 3 BHK unit in the project is Rs. 90.94 Lakhs