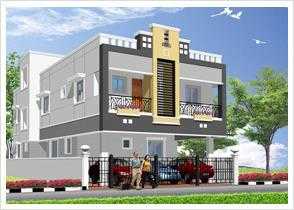
Change your area measurement
MASTER PLAN
Structure
Reinforced Cement Concrete framed structure
Roof
Reinforced Cement Concrete roof with weathering course. High Quality pressed tiles for terrace.
Walls
9 inch Brick work for outer walls and 4.5 inch thick brick work for internal panel walls.
Doors
Main doors will be of Teak wood Frame with ready made Panel door. Other doors with kongu wooden frame with water proof doors with Enamel paints.
Windows
Good Quality of Country wood Frames shutters with glazing and M.S.Grills
Kitchen
Stainless Steel sink and Polished Granite top for Kitchen Platform Provision for Aqua guard.
Wall Tiles
Kitchen Glazed tiles to a height of 2 ft( Two feet over the counter) Toilet Glazed tiles to a height of seven feet.
Flooring
Inner Carpet area will be provided with 24* 24 Vitrified tiles (Cost- 37 / sft).
Ward Robe
* Ward Robe / Cup Board in all bed rooms. Kitchen with Cuddapah slabs without shutters.
* Each bedroom and Kitchen with one loft at any one side of the room.
Locks
Main Doors to have a Godrej Lock with safety chains and magic eye. All other bedrooms doors has lock with handle.
Sanitary Fittings
* One Water Closet of Orrisa pan in common toilet
* Two Wash Basin's size 16*22 in common toilet and in Dining
* EWC at toilet in Bedroom with high level flush tank
* Taps & shower heads are in each toilet
Paintings
* Birla wall care putty with Asian Paints Emulsion for inner walls
* Weather proof paint for all Exterior walls.
Electrical
* Three Phase power supply with Independent Meter.
* Two Fan points, Two Light points and three 5Amps plug socket provided in Living and Dining.
* 5 Amps Socket near Bed Head in all Bed rooms. Four 5 Amps plug Socket and two 15 Amps plug Socket provided in the Kitchen.
* One 15 Amps plug Socket point and one 5 Amps and One Exhaust fan point provided in the toilets.
* AC points provided in all Bed rooms. Telephone points, Cable, T.V points will be provided in Living and Master Bed room.
* All switches and sockets are of Elles modular
Water Supply
Open well of 3feet dia for 20feet depth with over head tank and Pump set.
JKB Sri Raj – Luxury Living on Madhanandapuram, Chennai.
JKB Sri Raj is a premium residential project by JKB Housing Pvt Ltd, offering luxurious Apartments for comfortable and stylish living. Located on Madhanandapuram, Chennai, this project promises world-class amenities, modern facilities, and a convenient location, making it an ideal choice for homeowners and investors alike.
This residential property features 3 units spread across 1 floors. Designed thoughtfully, JKB Sri Raj caters to a range of budgets, providing affordable yet luxurious Apartments. The project offers a variety of unit sizes, ranging from 734 to 734 sq. ft., making it suitable for different family sizes and preferences.
Key Features of JKB Sri Raj: .
Prime Location: Strategically located on Madhanandapuram, a growing hub of real estate in Chennai, with excellent connectivity to IT hubs, schools, hospitals, and shopping.
World-class Amenities: The project offers residents amenities like a 24Hrs Water Supply, 24Hrs Backup Electricity, CCTV Cameras, Covered Car Parking, Landscaped Garden, Rain Water Harvesting, Security Personnel and Waste Disposal and more.
Variety of Apartments: The Apartments are designed to meet various budget ranges, with multiple pricing options that make it accessible for buyers seeking both luxury and affordability.
Spacious Layouts: The apartment sizes range from from 734 to 734 sq. ft., providing ample space for families of different sizes.
Why Choose JKB Sri Raj? JKB Sri Raj combines modern living with comfort, providing a peaceful environment in the bustling city of Chennai. Whether you are looking for an investment opportunity or a home to settle in, this luxury project on Madhanandapuram offers a perfect blend of convenience, luxury, and value for money.
Explore the Best of Madhanandapuram Living with JKB Sri Raj?.
For more information about pricing, floor plans, and availability, contact us today or visit the site. Live in a place that ensures wealth, success, and a luxurious lifestyle at JKB Sri Raj.
No: 4/5, 2nd Main Road, Venkatasubramania Nagar, (Behind Nandinee Sweets), Valasaravakkam, Chennai - 600087, Tamil Nadu, INDIA.
The project is located in Annai Velangani Nagar, Madhanandapuram, Chennai, Tamil Nadu, INDIA.
Flat Size in the project is 734
The area of 2 BHK units in the project is 734 sqft
The project is spread over an area of 1.00 Acres.
Price of 2 BHK unit in the project is Rs. 27.89 Lakhs