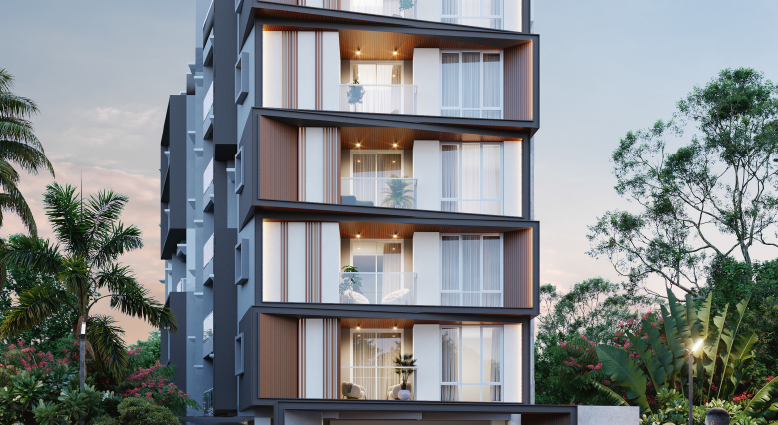
Change your area measurement
MASTER PLAN
FLOORING
ELEVATOR
POWER BACKUP
SANITARY FITTINGS
DOORS
KITCHEN COUNTER
WINDOWS
PAINT
TELEPHONE POINTS
TELEVISION POINTS
ELECTRICAL WIRING
GENERAL
Discover Kaaviya Maham : Luxury Living in Ashok Nagar .
Perfect Location .
Kaaviya Maham is ideally situated in the heart of Ashok Nagar , just off ITPL. This prime location offers unparalleled connectivity, making it easy to access Chennai major IT hubs, schools, hospitals, and shopping malls. With the Kadugodi Tree Park Metro Station only 180 meters away, commuting has never been more convenient.
Spacious 3 BHK Flats .
Choose from our spacious 3 BHK flats that blend comfort and style. Each residence is designed to provide a serene living experience, surrounded by nature while being close to urban amenities. Enjoy thoughtfully designed layouts, high-quality finishes, and ample natural light, creating a perfect sanctuary for families.
A Lifestyle of Luxury and Community.
At Kaaviya Maham , you don’t just find a home; you embrace a lifestyle. The community features lush green spaces, recreational facilities, and a vibrant neighborhood that fosters a sense of belonging. Engage with like-minded individuals and enjoy a harmonious blend of luxury and community living.
Smart Investment Opportunity.
Investing in Kaaviya Maham means securing a promising future. Located in one of Chennai most dynamic locales, these residences not only offer a dream home but also hold significant appreciation potential. As Ashok Nagar continues to thrive, your investment is set to grow, making it a smart choice for homeowners and investors alike.
Why Choose Kaaviya Maham.
• Prime Location: No.B-178, New No.07, Old No.06, 54th Street, Ashok Nagar, Chennai, Tamil Nadu, INDIA..
• Community-Focused: Embrace a vibrant lifestyle.
• Investment Potential: Great appreciation opportunities.
Project Overview.
• Bank Approval: HDFC Bank and ICICI Bank.
• Government Approval: CMDA.
• Construction Status: ongoing.
• Minimum Area: 1196 sq. ft.
• Maximum Area: 1470 sq. ft.
o Minimum Price: Rs. 2.5 crore.
o Maximum Price: Rs. 2.5 crore.
Experience the Best of Ashok Nagar Living .
Don’t miss your chance to be a part of this exceptional community. Discover the perfect blend of luxury, connectivity, and nature at Kaaviya Maham . Contact us today to learn more and schedule a visit!.
No.1-B, KG Casablanca II, No.16 Fedrick Avenue, Thirumurthy Nagar Main Road, Nungambakkam, Chennai, Tamil Nadu, INDIA.
The project is located in No.B-178, New No.07, Old No.06, 54th Street, Ashok Nagar, Chennai, Tamil Nadu, INDIA.
Apartment sizes in the project range from 1196 sqft to 1470 sqft.
Yes. Kaaviya Maham is RERA registered with id TN/29/Building/0424/2023 dated 16/10/2023 (RERA)
The area of 3 BHK apartments ranges from 1196 sqft to 1470 sqft.
The project is spread over an area of 0.20 Acres.
The price of 3 BHK units in the project ranges from Rs. 1.85 Crs to Rs. 2.5 Crs.