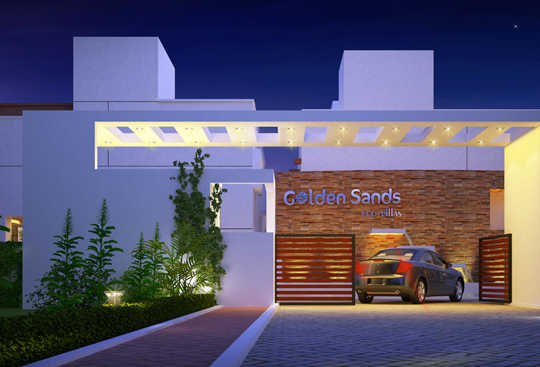



Change your area measurement
MASTER PLAN
STRUCTURE : Wall-Earthquake Resistant RCC framed construction with infill brick wall.
WALL FINISH : Internal Rooms, Staircase-Acryllic paint over putty and internal primer.
Parking & external Wall-Weather coat paint over external primer from Asian/ICI Dulux/Nerolac/Burger or equivalent.
TOILETS : Wall-Ceramic wall tiles up to 4’ & 7’ high and remaining area finished with putty and acrylic paint.
Floor-Antiskid tiles.
Sanitary Fittings-Branded sanitary fittings of Hindware/Cera/Parryware or equivalent
CP Fittings-Branded CP fittings of Jaquar/Marc/Parryware or equivalent.
KITCHEN : Wall-Ceramic tiles up to 2’ above counter slab and remaining area finished with putty with 2 coats of acrylic paint.
Floor-Vitrified tiles.
Cooking Platform provided with polished Granite or equivalent and stainless sink.
Provision for exhaust fan and Aqua guard
*Provision for upgrading to designer modular kitchen at EXTRA COST
FLOORING : Living/Dining and all Bedrooms-Vitrified Tiles
Master Bedroom-Vitrified Tiles
Terraces and balconies-Ceramic Tiles
Staircase-Granite/Tiles
Parking area-Cement tiles
DOORS : Entrance Door-Flush door with polished veneer or teak finished veneer or equivalent.
Other Doors-Flush door with both side mica or equivalent.
WINDOWS : Anodised Aluminium /UPVC Windows.
ELECTRICAL : Modular switches from Anchor/Havells or equivalent. Wires from anchor/Finolex/ or Equivalent. Wiring complete with provision for inverter.
PLUMBING : Concealed CPVC pipes for water lines, PVC pipes for drainage/ sewerage lines and all CP fittings of reputed make.
Location Advantages:. The Kapis Golden Sands is strategically located with close proximity to schools, colleges, hospitals, shopping malls, grocery stores, restaurants, recreational centres etc. The complete address of Kapis Golden Sands is Dhauli, Bhubaneswar, Odisha, INDIA..
Construction and Availability Status:. Kapis Golden Sands is currently completed project. For more details, you can also go through updated photo galleries, floor plans, latest offers, street videos, construction videos, reviews and locality info for better understanding of the project. Also, It provides easy connectivity to all other major parts of the city, Bhubaneswar.
Units and interiors:. The multi-storied project offers an array of 3 BHK Villas. Kapis Golden Sands comprises of dedicated wardrobe niches in every room, branded bathroom fittings, space efficient kitchen and a large living space. The dimensions of area included in this property vary from 1812- 1847 square feet each. The interiors are beautifully crafted with all modern and trendy fittings which give these Villas, a contemporary look.
Kapis Golden Sands is located in Bhubaneswar and comprises of thoughtfully built Residential Villas. The project is located at a prime address in the prime location of Dhauli.
Builder Information:. This builder group has earned its name and fame because of timely delivery of world class Residential Villas and quality of material used according to the demands of the customers.
Comforts and Amenities:.
Office No. 8(P), BMC-Panchdeep Market Complex, 3rd Floor, Unit-IV, Bhubaneswar-751001, Odisha, INDIA.
Projects in Bhubaneswar
Completed Projects |The project is located in Dhauli, Bhubaneswar, Odisha, INDIA.
Villa sizes in the project range from 1812 sqft to 1847 sqft.
The area of 3 BHK apartments ranges from 1812 sqft to 1847 sqft.
The project is spread over an area of 1.00 Acres.
The price of 3 BHK units in the project ranges from Rs. 50.74 Lakhs to Rs. 51.72 Lakhs.