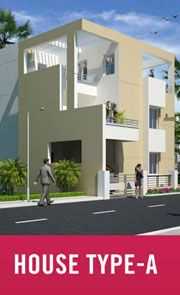



Change your area measurement
MASTER PLAN
Structure:
RCC framed structure to sustain wind and seismic loads.
Doors:
Main door -Sal wood frame with veneered decorative door.
Internal doors - Sal wood frame with flush door.
Windows:
Aluminum/UPVC sliding windows with glass
Painting:
External - Weather proof emulsion regular range.
Internal - Acrylic emulsion paint in pleasing shades
Floor:
Living, Dining, Bedrooms - Vitrified tiles.
Bathrooms & Kitchen - Anti skid ceramic tiles.
Balconies - Ceramic tiles.
Tile cladding - Glazed ceramic tile dado up to 7' height in bathrooms & 2' above kitchen counter.
Kitchen:
Modular Kitchen
Toilet:
Sanitary fixtures of branded make.
All CP fittings of Jaquar or equivalent make.
Provision for geyser connection.
Electrical:
Concealed copper wiring of Finolex / Anchor or equivalent make & modular switches from Havells / Anchor or equivalent. Adequate power outlets will be provided for TV, AC & other electrical equipments.
Discover the perfect blend of luxury and comfort at Kapis Shivam Greens, where each Villas is designed to provide an exceptional living experience. nestled in the serene and vibrant locality of Samantarapur, Bhubaneswar.
Project Overview – Kapis Shivam Greens premier villa developed by Kapis Realty Developers Pvt. Ltd. and Offering 9 luxurious villas designed for modern living, Built by a reputable builder. Launching on Jul-2012 and set for completion by May-2015, this project offers a unique opportunity to experience upscale living in a serene environment. Each Villas is thoughtfully crafted with premium materials and state-of-the-art amenities, catering to discerning homeowners who value both style and functionality. Discover your dream home in this idyllic community, where every detail is tailored to enhance your lifestyle.
Prime Location with Top Connectivity Kapis Shivam Greens offers 4 BHK Villas at a flat cost, strategically located near Samantarapur, Bhubaneswar. This premium Villas project is situated in a rapidly developing area close to major landmarks.
Key Features: Kapis Shivam Greens prioritize comfort and luxury, offering a range of exceptional features and amenities designed to enhance your living experience. Each villa is thoughtfully crafted with modern architecture and high-quality finishes, providing spacious interiors filled with natural light.
• Location: Samantarapur, Bhubaneswar, Orissa, INDIA.
• Property Type: 4 BHK Villas.
• This property offers a serene setting with ample outdoor space.
• Total Units: 9.
• Status: completed.
• Possession: May-2015.
Office No. 8(P), BMC-Panchdeep Market Complex, 3rd Floor, Unit-IV, Bhubaneswar-751001, Odisha, INDIA.
Projects in Bhubaneswar
Completed Projects |The project is located in Samantarapur, Bhubaneswar, Orissa, INDIA
Villa sizes in the project range from 2450 sqft to 2830 sqft.
The area of 4 BHK apartments ranges from 2450 sqft to 2830 sqft.
The project is spread over an area of 1.00 Acres.
3 BHK is not available is this project