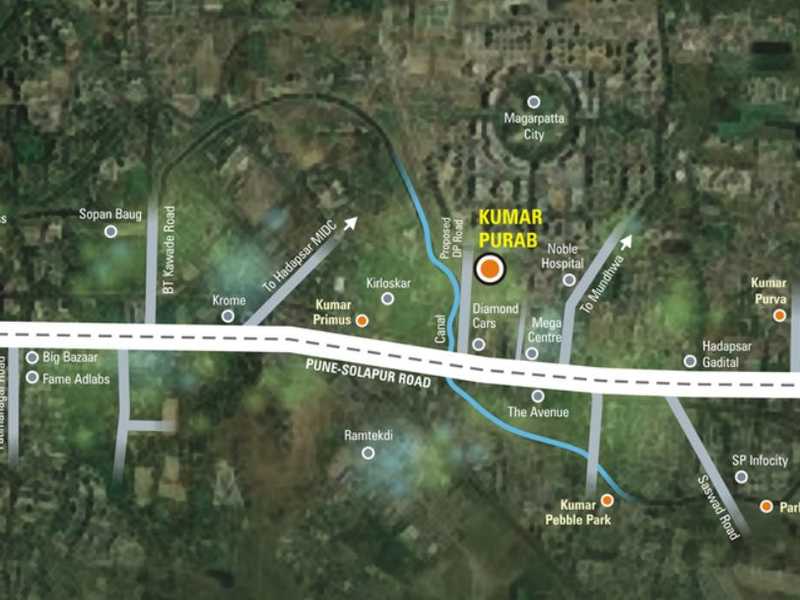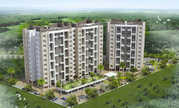By: Kumar Properties in Hadapsar


Change your area measurement
MASTER PLAN
CONSTRUCTION
A-class, earthquake resistant construction.
Entire building painted with acrylic paint of external grade.
ENTRANCE LOBBY
Designer entrance lobby.
FLOORING
600x600 vitrified tiles in living, kitchen and bedrooms.
Matt finish ceramic flooring in toilets.
Anti-skid tiles for balconies/terraces.
WALLS AND CEILINGS
Neeru finished cement plaster on walls.
OBD paint for walls and ceilings.
DOORS AND WINDOWS
Laminated flush doors with SS fitting.
Powder-coated aluminium sliding windows with mosquito net and MS grill.
Designer MS railing for attached terraces.
KITCHEN
Granite kitchen counter.
Stainless steel sink.
Glazed tile dado up to 1'6" height.
BATHROOMS AND TOILETS
Concealed plumbing.
White/coloured ceramic sanitaryware of reputed brand.
Single lever diverter in shower areas along with single lever basin mixer for all toilets.
7' height toilet dado with ceramic tiles.
Provision for boiler and exhaust fan in all toilets.
ELECTRICALS
Concealed copper wiring in the entire flat with ELCB and MCB switches in the main board.
1-phase/3-phase meter for electric supply.
Adequate points for lights, fans and TV.
Telephone point in living and bedrooms.
Provision for cable TV.
Provision for split AC in master bedroom.
LIFTS
Modern, automatic lifts of reputed brand with genset backup.
SAFETY
Intercom facility.
Access-controlled main entrance lobby at ground floor with CCTV camera.
Kumar Purab : A Premier Residential Project on Hadapsar, Pune.
Looking for a luxury home in Pune? Kumar Purab , situated off Hadapsar, is a landmark residential project offering modern living spaces with eco-friendly features. Spread across 2.50 acres , this development offers 88 units, including 2 BHK and 3 BHK Apartments.
Key Highlights of Kumar Purab .
• Prime Location: Nestled behind Wipro SEZ, just off Hadapsar, Kumar Purab is strategically located, offering easy connectivity to major IT hubs.
• Eco-Friendly Design: Recognized as the Best Eco-Friendly Sustainable Project by Times Business 2024, Kumar Purab emphasizes sustainability with features like natural ventilation, eco-friendly roofing, and electric vehicle charging stations.
• World-Class Amenities: 24Hrs Backup Electricity, Basement Car Parking, Cafeteria, CCTV Cameras, Club House, Covered Car Parking, Earthquake Resistant, Fire Alarm, Fire Safety, Gated Community, Gym, Indoor Games, Intercom, Landscaped Garden, Lift, Party Area, Play Area, Rain Water Harvesting, Security Personnel, Service Lift, Swimming Pool and Vastu / Feng Shui compliant.
Why Choose Kumar Purab ?.
Seamless Connectivity Kumar Purab provides excellent road connectivity to key areas of Pune, With upcoming metro lines, commuting will become even more convenient. Residents are just a short drive from essential amenities, making day-to-day life hassle-free.
Luxurious, Sustainable, and Convenient Living .
Kumar Purab redefines luxury living by combining eco-friendly features with high-end amenities in a prime location. Whether you’re a working professional seeking proximity to IT hubs or a family looking for a spacious, serene home, this project has it all.
Visit Kumar Purab Today! Find your dream home at Hadapsar, Pune, Maharashtra, INDIA.. Experience the perfect blend of luxury, sustainability, and connectivity.
Opp. Taj West End Hotel(Back Gate), No.33, Crescent Road, High Grounds, Bangalore-560001, Karnataka, INDIA. CORPORATE OFFICE: 2413, East Street, Pune, Maharashtra, INDIA.
The project is located in Hadapsar, Pune, Maharashtra, INDIA.
Apartment sizes in the project range from 1032 sqft to 1388 sqft.
The area of 2 BHK apartments ranges from 1032 sqft to 1050 sqft.
The project is spread over an area of 2.50 Acres.
Price of 3 BHK unit in the project is Rs. 74.95 Lakhs