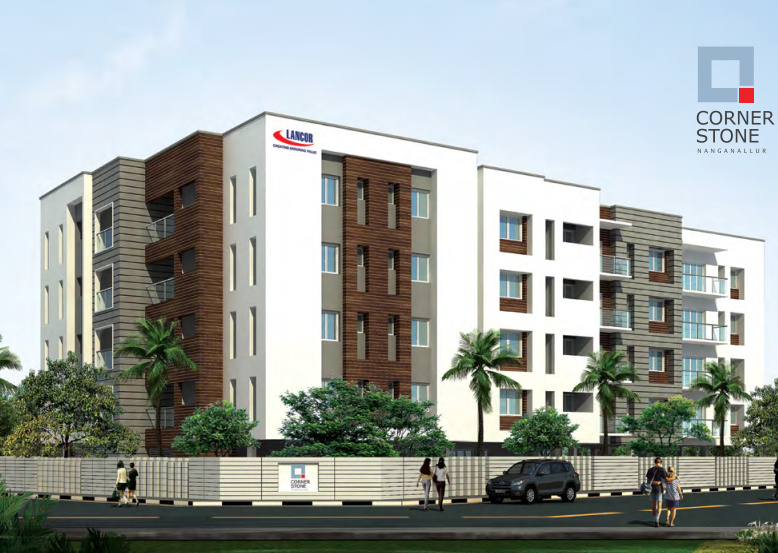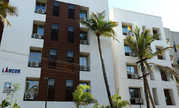

Change your area measurement
MASTER PLAN
Structure
Wall finishes
Ceiling
Floor finishes
Common Area finishes
Doors
WINDOWS
FRENCH WINDOWS
Kitchen
Toilets
Electrical
Air-conditioning
Lift
Power Supply & Generator
Compound Wall
Landscaping
Water
Gymnasium
Building Security System
Lancor Corner Stone: Premium Living at Nanganallur, Chennai.
Prime Location & Connectivity.
Situated on Nanganallur, Lancor Corner Stone enjoys excellent access other prominent areas of the city. The strategic location makes it an attractive choice for both homeowners and investors, offering easy access to major IT hubs, educational institutions, healthcare facilities, and entertainment centers.
Project Highlights and Amenities.
This project, spread over 0.76 acres, is developed by the renowned Lancor Holdings Limited. The 24 premium units are thoughtfully designed, combining spacious living with modern architecture. Homebuyers can choose from 2 BHK and 3 BHK luxury Apartments, ranging from 1113 sq. ft. to 1639 sq. ft., all equipped with world-class amenities:.
Modern Living at Its Best.
Floor Plans & Configurations.
Project that includes dimensions such as 1113 sq. ft., 1639 sq. ft., and more. These floor plans offer spacious living areas, modern kitchens, and luxurious bathrooms to match your lifestyle.
For a detailed overview, you can download the Lancor Corner Stone brochure from our website. Simply fill out your details to get an in-depth look at the project, its amenities, and floor plans. Why Choose Lancor Corner Stone?.
• Renowned developer with a track record of quality projects.
• Well-connected to major business hubs and infrastructure.
• Spacious, modern apartments that cater to upscale living.
Schedule a Site Visit.
If you’re interested in learning more or viewing the property firsthand, visit Lancor Corner Stone at New No. 35 / Old No. 60, MMTC Colony, Nangainallur, Chennai, Tamil Nadu, INDIA.. Experience modern living in the heart of Chennai.
No.58, 2nd Floor, VTN Square, G N Chetty Road, T. Nagar, Chennai-600017, Tamil Nadu, INDIA.
The project is located in New No. 35 / Old No. 60, MMTC Colony, Nangainallur, Chennai, Tamil Nadu, INDIA.
Apartment sizes in the project range from 1113 sqft to 1639 sqft.
The area of 2 BHK apartments ranges from 1113 sqft to 1114 sqft.
The project is spread over an area of 0.76 Acres.
The price of 3 BHK units in the project ranges from Rs. 1.27 Crs to Rs. 1.4 Crs.