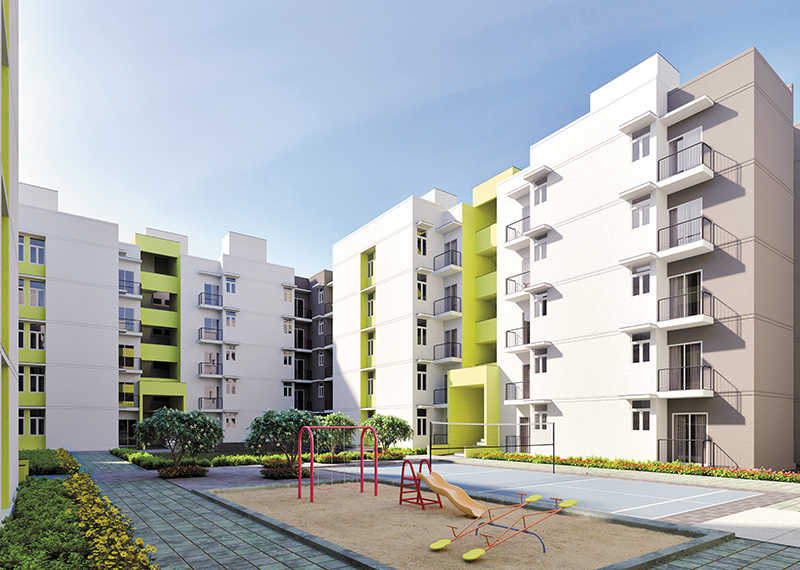



Change your area measurement
MASTER PLAN
Floor Finishes
Living, Dining, Bedroom and Kitchen
Vitrified FlooringBathrooms
Anti-skid ceramic tilesBalcony
Ceramic tilePassage / Lift lobby
Vitrified tiles
WALLS & CEILING
External walls, Shaft entrance & Balcony
Water based acrylic exterior paint or EquivalentInternal wall, Living / Dining / Bedroom, Corridor
Gypsum or equivalent, Primer, Water based acrylic distemper or Equivalent
Kitchen
Gypsum or equivalent, Primer, Water based acrylic distemper or Equivalent
Bathroom & Toilet
Cement sand plaster, Primer, Water based acrylic distemper or Equivalent for remaining area above dado
Dado for bathroom & Toilet
Ceramic tiles (Upto 600mm in kitchen above counter, upto 1200mm in bath & upto 900mm in WC)
SANITARY & CP FITIINGS
WC : EWC with cistern health faucet
Cistern : PVC cistern
Wash basin : Ceramic wash basin with fixtures
Kitchen sink: Stainless steel sink
Bib tap : Bib cock for water closet / Bathroom
Bib cock for wash basin and kitchen sink
UPVC pipes:
UPVC pipes of required dia in internal plumbing works with all the necessary accessories for cold water line
M&E WORKS
Concealed electrical wiring
TV & Telephone point in Living Room (conduit only)
Others
RCC structure and walls constructed using CLC/ AAC blocks
UPVC sliding / Hot dip galvanised M.S.windows - Open windows/ sliding Windows
Door
FRP/ Wooden door frame / Concrete door frame for living and bedroom
Wooden flush shutter in entrance and all bedroom
PVC frame PVC doors for toilet & bedrooms
Mahindra Happinest Phase IV – Luxury Apartments in Boisar , Mumbai .
Mahindra Happinest Phase IV , a premium residential project by Mahindra Lifespace Developers Limited,. is nestled in the heart of Boisar, Mumbai. These luxurious 1 BHK and 1 RK Apartments redefine modern living with top-tier amenities and world-class designs. Strategically located near Mumbai International Airport, Mahindra Happinest Phase IV offers residents a prestigious address, providing easy access to key areas of the city while ensuring the utmost privacy and tranquility.
Key Features of Mahindra Happinest Phase IV :.
. • World-Class Amenities: Enjoy a host of top-of-the-line facilities including a 24Hrs Water Supply, 24Hrs Backup Electricity, Badminton Court, CCTV Cameras, Club House, Covered Car Parking, Fire Safety, Lift, Play Area and Security Personnel.
• Luxury Apartments : Choose between spacious 1 BHK and 1 RK units, each offering modern interiors and cutting-edge features for an elevated living experience.
• Legal Approvals: Mahindra Happinest Phase IV comes with all necessary legal approvals, guaranteeing buyers peace of mind and confidence in their investment.
Address: Near Eklavya High School, Plot CTS No. 50/1, Kambalgaon, Boisar, Mumbai, Maharashtra, INDIA..
The real estate and infrastructure development arm of USD $20.7 billion Mahindra Group. It is the leader in sustainable urban development, with over 2.13 million sq.mt. of completed, ongoing and forthcoming residential projects. The Company is committed to transforming India’s urban landscape through its residential developments under the ‘Mahindra Lifespaces’ and ‘Happinest’ brands; and through its integrated cities and industrial clusters under the ‘Mahindra World City’ and ‘Origins by Mahindra World City’ brands. It is the first Indian real estate company to have released its triple bottom-line focused sustainability report based on the GRI (Global Reporting Initiative) framework. In 2016, Mahindra Lifespaces has been ranked 28th amongst the ‘Top 100 Companies in Asia’ in the 20 16 Channel News Asia Sustainability ranking.
Head Office:-Mahindra Towers, 5th Floor, Road No. 13, Worli, Mumbai-400098, Maharashtra, INDIA.
The project is located in Near Eklavya High School, Plot CTS No. 50/1, Kambalgaon, Boisar, Mumbai, Maharashtra, INDIA.
Apartment sizes in the project range from 250 sqft to 378 sqft.
Yes. Mahindra Happinest Phase IV is RERA registered with id P99000014293 (RERA)
The area of 1 BHK units in the project is 378 sqft
The project is spread over an area of 1.35 Acres.
Price of 1 BHK unit in the project is Rs. 18.9 Lakhs