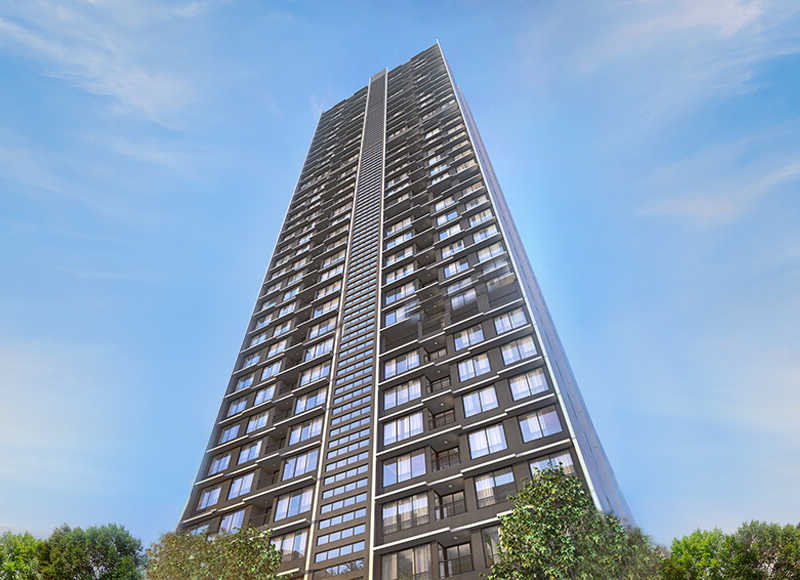



Change your area measurement
MASTER PLAN
FLOORING
ELEVATORS
ELECTRICALS
WALL & CEILING
DADO
KITCHEN
WINDOWS
BALCONY
TOILET
DOORS
Welcome to your new home at Mahindra Roots. Here, concordance wakes up through insightful plan, various enhancements, and a perfect area in Kandivali East. In this way, you can return the absolute best of life to its underlying foundations. Work, play, mingle and appreciate life in immaculate parity. Mahindra Roots won't just be very much associated with Western Express Highway, Kandivali Railway Station, eateries, shopping centers and other social frameworks however its key area will likewise get you far from the standard buzzing about.
Mahindra Roots by Mahindra Lifespace Developers Limited is a 34-storeyed residential building with 126 exclusive apartments ofering spacious 1 and 2 BHK apartments. The Apartments are spacious, well ventilated and Vastu compliant. The project hosts in its lap exclusively designed Residential Apartments, each being an epitome of elegance and simplicity. The amenities in Mahindra Roots include Landscaped Garden, Indoor Games, Swimming Pool, Gymnasium, Play Area, Rain Water Harvesting, Lift, Club House, Car Parking, Gated community, 24Hr Backup Electricity, Drainage and Sewage Treatment, Amphitheater and Open Lawns, Senior Citizen Park, Multi-purpose Hall, Security, Sewage, 24Hr Water Supply, Barbecue and Amphitheater.
Address:
C.T.S. no 168/A, Village, Akurli Rd, Kandivali East, Mumbai 400101, Maharashtra, INDIA.
RERA ID: P51800016833
The real estate and infrastructure development arm of USD $20.7 billion Mahindra Group. It is the leader in sustainable urban development, with over 2.13 million sq.mt. of completed, ongoing and forthcoming residential projects. The Company is committed to transforming India’s urban landscape through its residential developments under the ‘Mahindra Lifespaces’ and ‘Happinest’ brands; and through its integrated cities and industrial clusters under the ‘Mahindra World City’ and ‘Origins by Mahindra World City’ brands. It is the first Indian real estate company to have released its triple bottom-line focused sustainability report based on the GRI (Global Reporting Initiative) framework. In 2016, Mahindra Lifespaces has been ranked 28th amongst the ‘Top 100 Companies in Asia’ in the 20 16 Channel News Asia Sustainability ranking.
Head Office:-Mahindra Towers, 5th Floor, Road No. 13, Worli, Mumbai-400098, Maharashtra, INDIA.
The project is located in C.T.S. no 168/A, Village, Akurli Rd, Kandivali East, Mumbai 400101, Maharashtra, INDIA.
Apartment sizes in the project range from 448 sqft to 751 sqft.
Yes. Mahindra Roots is RERA registered with id P51800016833 (RERA)
The area of 2 BHK apartments ranges from 673 sqft to 751 sqft.
The project is spread over an area of 1.10 Acres.
The price of 2 BHK units in the project ranges from Rs. 1.45 Crs to Rs. 1.88 Crs.