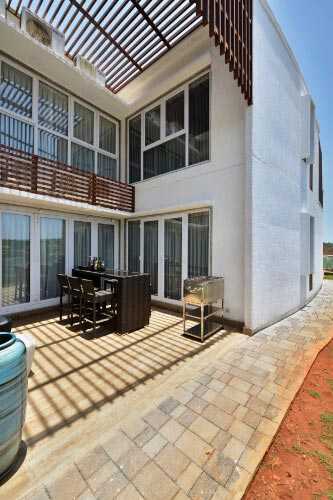



Change your area measurement
MASTER PLAN
OTHER TOILET
• Flooring
Ceramic Tiles (Antiskid)
• Dado
Ceramic Tiles
• Walls
C.P. sanitary fixtures Premium Quality
BALCONY & TERRACE
• Flooring
Ceramic Tiles
• Ceiling
Exterior textured Paint
• Walls
Exterior grade Putty & Exterior textured Paint
RAILINGS
• Flat Terraces
SS / Glazed railing
• Safety Railings at window
SS / Glazed railing
• Staircase
SS railing
Electrical Fitting
Premium quality
• Security System
For entire scheme, not for individual villa
• Hydro-pneumatic system
For water supply
• Intercom
Provision only
• DG backup
For project common areas – (club house)
• TV Point
Living Room and Bedrooms
• Invertor
Provision only
• Security System
For entire scheme, not for individual villa
• Hydro-pneumatic system
For water supply
• Intercom
Provision only
• DG backup
For project common areas – (club house)
• TV Point
Living Room and Bedrooms
• Invertor
Provision only
ENTRANCE
• Floorings
Natural stone/ stamp concrete finish
• Ceiling Finishing
External paint with panel grooves and joint as per design
• Walls
External texture paint
LIVING/ DINING ROOM/ FAMILY/ LOBBY
• Floorings
Vitrified Tiles / Natural stone
• Ceiling Finishing
Putty & Acrylic Emulsion paint with panel grooves and joint as per design
• Walls
Putty & Acrylic Emulsion paint
MASTER BEDROOM
• Floorings
Vitrified Tiles
• Ceiling Finishing
Putty & Acrylic Emulsion paint with panel grooves and joint as per design
• Doors & Windows
Putty & Acrylic Emulsion paint with panel grooves and joint as per design
• Walls
Putty & Acrylic Emulsion paint
OTHER BEDROOMS• Floorings
Vitrified Tiles
• Ceiling Finishing
Putty & Acrylic Emulsion paint with panel grooves and joint as per design
• Doors & Windows
UPVC window & manufactured doors with premium quality
• Walls
Putty & Acrylic Emulsion paint
KITCHEN
• Floorings
Vitrified Tiles
• Ceiling Finishing
Putty & Acrylic Emulsion paint with panel grooves and joint as per design
• Doors & Windows
UPVC window & manufactured doors with premium quality
• Walls
Putty & Acrylic Emulsion paint
• Dado
itrified Tiles/ ceramic tile
• C.P. fittings
Premium quality & Water Purifier provision only
• Platform
Granite platform
MASTER TOILET
• Floorings
Ceramic Tiles (Antiskid)
• C.P. fittings
Premium quality
• Walls
Putty & Acrylic Emulsion paint above dado
Location Advantages:. The Mahindra The Serenes is strategically located with close proximity to schools, colleges, hospitals, shopping malls, grocery stores, restaurants, recreational centres etc. The complete address of Mahindra The Serenes is Alibag, Mumbai, Maharashtra, INDIA..
Construction and Availability Status:. Mahindra The Serenes is currently completed project. For more details, you can also go through updated photo galleries, floor plans, latest offers, street videos, construction videos, reviews and locality info for better understanding of the project. Also, It provides easy connectivity to all other major parts of the city, Mumbai.
Units and interiors:. The multi-storied project offers an array of 3 BHK and 4 BHK Villas. Mahindra The Serenes comprises of dedicated wardrobe niches in every room, branded bathroom fittings, space efficient kitchen and a large living space. The dimensions of area included in this property vary from 2024- 2481 square feet each. The interiors are beautifully crafted with all modern and trendy fittings which give these Villas, a contemporary look.
Mahindra The Serenes is located in Mumbai and comprises of thoughtfully built Residential Villas. The project is located at a prime address in the prime location of Alibag.
Builder Information:. This builder group has earned its name and fame because of timely delivery of world class Residential Villas and quality of material used according to the demands of the customers.
Comforts and Amenities:.
The real estate and infrastructure development arm of USD $20.7 billion Mahindra Group. It is the leader in sustainable urban development, with over 2.13 million sq.mt. of completed, ongoing and forthcoming residential projects. The Company is committed to transforming India’s urban landscape through its residential developments under the ‘Mahindra Lifespaces’ and ‘Happinest’ brands; and through its integrated cities and industrial clusters under the ‘Mahindra World City’ and ‘Origins by Mahindra World City’ brands. It is the first Indian real estate company to have released its triple bottom-line focused sustainability report based on the GRI (Global Reporting Initiative) framework. In 2016, Mahindra Lifespaces has been ranked 28th amongst the ‘Top 100 Companies in Asia’ in the 20 16 Channel News Asia Sustainability ranking.
Head Office:-Mahindra Towers, 5th Floor, Road No. 13, Worli, Mumbai-400098, Maharashtra, INDIA.
The project is located in Alibag, Mumbai, Maharashtra, INDIA.
Villa sizes in the project range from 2024 sqft to 2481 sqft.
Yes. Mahindra The Serenes is RERA registered with id P52000000461,P52000013927, P52000012524, P52000012781,P52000012548, P52000012788,P52000012537 (RERA)
The area of 4 BHK apartments ranges from 2427 sqft to 2481 sqft.
The project is spread over an area of 12.00 Acres.
The price of 3 BHK units in the project ranges from Rs. 2.83 Crs to Rs. 2.84 Crs.