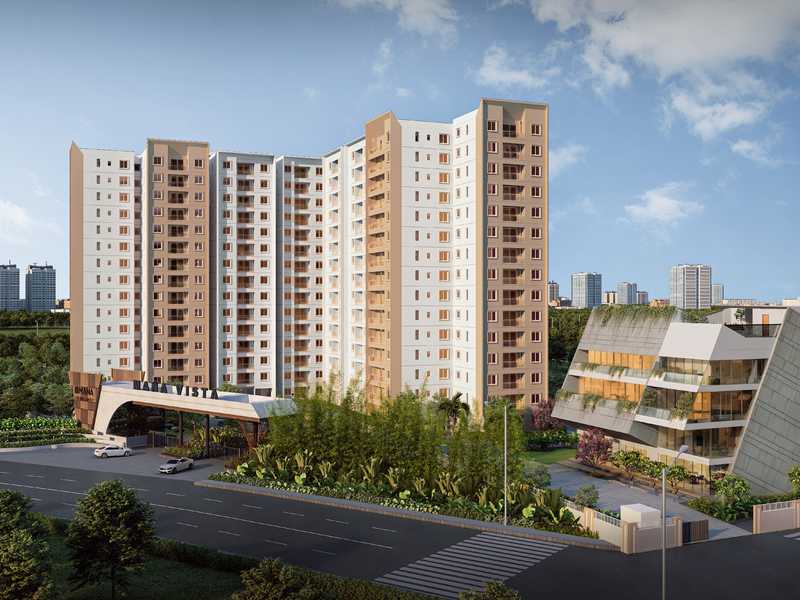



Change your area measurement
MASTER PLAN
Doors & Windows
Walls & Plastering
Paints
Generator
Flooring
Electrical
Lifts
Toilets
Car Parking
Kitchen
PROJECT HIGHLIGHTS:
Unique Selling Propositions (USPs)
Mana Vista – Luxury Apartments in Off Sarjapur road, Bangalore.
Mana Vista, located in Off Sarjapur road, Bangalore, is a premium residential project designed for those who seek an elite lifestyle. This project by Mana Projects Pvt Ltd offers luxurious. 2.5 BHK and 3 BHK Apartments packed with world-class amenities and thoughtful design. With a strategic location near Bangalore International Airport, Mana Vista is a prestigious address for homeowners who desire the best in life.
Project Overview: Mana Vista is designed to provide maximum space utilization, making every room – from the kitchen to the balconies – feel open and spacious. These Vastu-compliant Apartments ensure a positive and harmonious living environment. Spread across beautifully landscaped areas, the project offers residents the perfect blend of luxury and tranquility.
Key Features of Mana Vista: .
World-Class Amenities: Residents enjoy a wide range of amenities, including a 24Hrs Water Supply, 24Hrs Backup Electricity, Amphitheater, Badminton Court, Basket Ball Court, Billiards, Cafeteria, CCTV Cameras, Club House, Compound, Covered Car Parking, Cricket Court, Cycling Track, Entrance Gate With Security Cabin, Fire Safety, Gated Community, Gym, Indoor Games, Intercom, Jogging Track, Kids Pool, Landscaped Garden, Lift, Maintenance Staff, Pets Park, Play Area, Rain Water Harvesting, Salon, Security Personnel, Senior Citizen Park, Solar System, Spa, Street Light, Swimming Pool, Table Tennis, Terrace Garden, Vastu / Feng Shui compliant, Waste Management, Multipurpose Hall, 24Hrs Backup Electricity for Common Areas, Sewage Treatment Plant, Super Market, Yoga Deck and Pickleball.
Luxury Apartments: Offering 2.5 BHK and 3 BHK units, each apartment is designed to provide comfort and a modern living experience.
Vastu Compliance: Apartments are meticulously planned to ensure Vastu compliance, creating a cheerful and blissful living experience for residents.
Legal Approvals: The project has been approved by BDA, ensuring peace of mind for buyers regarding the legality of the development.
Address: Off Sarjapur road, Bangalore, Karnataka 560099, INDIA..
Off Sarjapur road, Bangalore, INDIA.
For more details on pricing, floor plans, and availability, contact us today.
No. 20/7, 3rd Floor, Swamy Legato, Kadubisanahalli, Outer Ring Road, Bangalore-560103, Karnataka, INDIA.
The project is located in Off Sarjapur road, Bangalore, Karnataka 560099, INDIA.
Apartment sizes in the project range from 1127 sqft to 1542 sqft.
Yes. Mana Vista is RERA registered with id PRM/KA/RERA/1251/308/PR/150325/007585 (RERA)
The area of 3 BHK apartments ranges from 1357 sqft to 1542 sqft.
The project is spread over an area of 6.00 Acres.
The price of 3 BHK units in the project ranges from Rs. 1.54 Crs to Rs. 1.69 Crs.