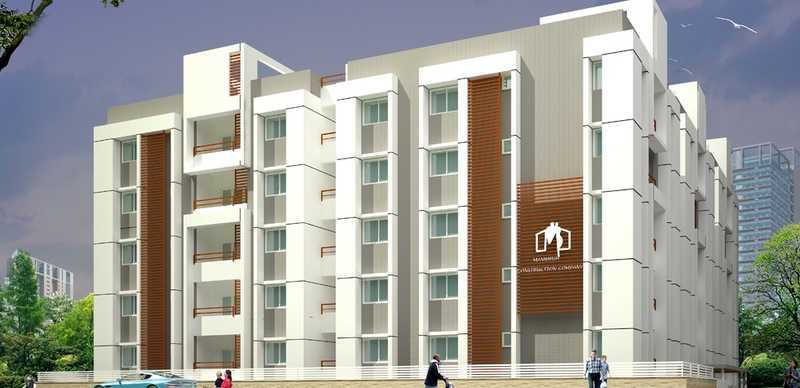
Change your area measurement
Structure:
R.CC. Framed structure with cement brick walls.
All the external walls of 8" thickness and internal wall of 4-1/2" thickness in cement mortar.
Wall Finishing (Internal):
Smooth Lappam finish for complete flat,
Wood Work:
All main door frames will be of 3'-6"*7"-9" slze with teak wood with frames of 5" *3" in section and panel type shutter wlth one mortice lock and necessary hardware fittings and fixtures.
All Inner door frames teakwood with a frame section of 4"* 2-1/2" thick, with flush shutters. Internal door for bedrooms 3'-0"*7"-0",toilets and balconies will have 2'-6", 7"-0",
windows:
All windows shall be of UPVC make (Sliding type) with 4mm, thick plain glass, IncludIng safety steel grills.
Klitchen:
latchen will have 2'-0". wide gran. topped cooking platform, with stainless steel sink.
Over the cooking platform, the wall will have 2'-0" height Ceramic tiled dadooing.
Washing point in the Utility area with tap, drain and electrical point.
Provision for Aqua guard fitting,
Toilets:
Ceramic flooring with matchIng 7'-0" high dado of glazed tiles.
European W/C commode, wash basin, shower, hot and cold water mixer, etc.
Water prooRng with protective chemicals will be done for the toilets.
The toilet flooring wIll have 1" step down in wet. area.
Sanitary ware f rom CERA, Hindware, Parryware, or any equivalent quality.
Water Supply:
Kitchen will have one Municipal Water Tap and one Borewell water tap connection.
All the bathrooms will have borewell water supply.
The borewell wIll he drilled and fitted with electrical pump.
Water supply will be through overhead water supply tank for drinking and usage.
Electrical Fitting & Cables:
Each bedroom shall be provided with 2 light points, one fan point, one 5- Amps plug and one foot lamp.
Drawing and dining rooms will be provided with 3 light points,2 fan points and 2 nos.15/5 Amps power plugs.
All the balconies will have one light point.
Kitchens will be provided with one light point and two 15-Amps power plug. One 5-Amp power plug for Aqua guard connection.
Painting:
The external walls will have exterior matt colouring.
Internal walls will have plastic emulsion colours from reputed manufacturers like Asian, Berger and Nerolac etc.
Flooring:
Vitrified tile flooring of 24"*20" for the entire flat.
Lift:
6 Passenger capacity lift from reputed manufacturers like Supriya, Johnson, Kone, Otis, Schindler, Richmen or equivalent.
Generator:
Standby Generator with acoustic enclosure to energise all common areas, lifts, pumps and all points within the flat /except the air conditioners)
Switches:
Switches will be of good quality from brands like Toyoms. Northwest, Crabtree, Roma, Legrand or equivalent quality
Manbhum Avalon – Luxury Living on East Marredpally, Hyderabad.
Manbhum Avalon is a premium residential project by Manbhum Construction Co. Pvt. Ltd., offering luxurious Apartments for comfortable and stylish living. Located on East Marredpally, Hyderabad, this project promises world-class amenities, modern facilities, and a convenient location, making it an ideal choice for homeowners and investors alike.
This residential property features 30 units spread across 5 floors, with a total area of 0.45 acres.Designed thoughtfully, Manbhum Avalon caters to a range of budgets, providing affordable yet luxurious Apartments. The project offers a variety of unit sizes, ranging from 1925 to 2100 sq. ft., making it suitable for different family sizes and preferences.
Key Features of Manbhum Avalon: .
Prime Location: Strategically located on East Marredpally, a growing hub of real estate in Hyderabad, with excellent connectivity to IT hubs, schools, hospitals, and shopping.
World-class Amenities: The project offers residents amenities like a 24Hrs Backup Electricity, Gated Community, Landscaped Garden, Maintenance Staff, Meditation Hall, Play Area, Rain Water Harvesting and Security Personnel and more.
Variety of Apartments: The Apartments are designed to meet various budget ranges, with multiple pricing options that make it accessible for buyers seeking both luxury and affordability.
Spacious Layouts: The apartment sizes range from from 1925 to 2100 sq. ft., providing ample space for families of different sizes.
Why Choose Manbhum Avalon? Manbhum Avalon combines modern living with comfort, providing a peaceful environment in the bustling city of Hyderabad. Whether you are looking for an investment opportunity or a home to settle in, this luxury project on East Marredpally offers a perfect blend of convenience, luxury, and value for money.
Explore the Best of East Marredpally Living with Manbhum Avalon?.
For more information about pricing, floor plans, and availability, contact us today or visit the site. Live in a place that ensures wealth, success, and a luxurious lifestyle at Manbhum Avalon.
No.8-2-120/86/A/4, 4th & 5th Floor, Road No.14, Behind PVR CINEMAS, Banjara Hills, Hyderabad, Telangana, INDIA.
The project is located in East Marredpally, Hyderabad, Telangana, INDIA.
Apartment sizes in the project range from 1925 sqft to 2100 sqft.
The area of 3 BHK apartments ranges from 1925 sqft to 2100 sqft.
The project is spread over an area of 0.45 Acres.
The price of 3 BHK units in the project ranges from Rs. 1.06 Crs to Rs. 1.16 Crs.