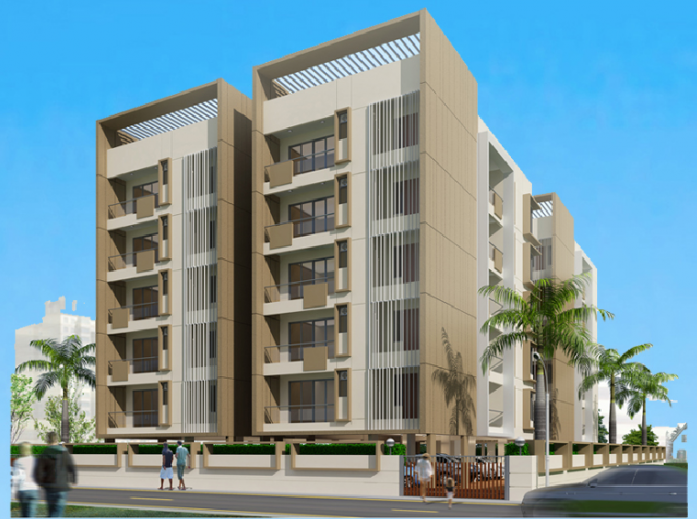



Change your area measurement
MASTER PLAN
Structure:
1. R.C.C. Framed structure with cement brick walls/autoclaved aerated concrete.
2. All the external walls of 8” thickness and internal wall of 4-1/2” thickness.
WALL FINISHING (INTERNAL): Smooth lappam finish for complete flat.
WOOD WORK: All main door frames shall be of 3’-6” x 7’-0” size with teak wood with frames of 5” x 3” in section and masonite panel type shutter with one mortice lock, and necessary hardware fittings and fixtures. All inner door
frames teakwood with a frame section of 4”x 2-1/2” thick, with flush shutters. Toilets and balconies shall have 2’-6” x 7’-0”.
WINDOWS All windows shall be of UPVC make, sliding type, with 4 mm thick plain glass, including safety steel grills.
KITCHEN: Kitchen will have 2’- 0” wide granite topped cooking platform, with stainless steel sink, over the cooking platform, the wall shall have 2’-0” height Ceramic tiled dadoing. Washing point in the Utility area with tap, drain and
electrical point. Provision for Aqua guard fitting. Provision for exhaust fan and gas line connection to each kitchen.
TOILETS: Ceramic flooring of different sizes with matching 7’-0” high dado of glazed tiles, shall have European W/C commode, wash basin, shower, hot and cold water mixer, etc. Water proofing with protective chemicals will be done for the toilets. The toilet flooring shall have 1” step down in the wet area. Sanitary ware from CERA, Hindware, Parryware, Nicer or any equivalent quality. Taps from Eses, mark, jaquar, Hindustan or equivalent quality.
WATER SUPPLY: Kitchen will have one Municipal Water Tap and one Bore well water tap connection. All the bathrooms will have bore well water supply.
The bore well will be drilled and fitted with electrical pump. Water supply is through overhead water supply tank for drinking and usage. CPVC pipes will be used for the entire water supply system and PVC pipes for drainage.
ELECTRICAL FITTINGS & CABLES:
a) Each bedroom shall be provided with 2 light points, one fan point and one5- Amps plug and one foot lamp and 15-Amps plug for A.C.
b) Drawing and dining rooms will be provided with 3 light points, 2 fan points and 2 nos. 15/5 Amps power plugs.
c) All the balconies shall have one light point.
d) Kitchens are provided with one light point and two 15 -Amps power plug. One 5-Amp Power plug for Aqua guard connection.
e) Separate electrical connection with 3-phase circuit for each flat shall be provided, with common meter for all common light points, pumps, lift and other facility.
f) Circuit breakers for each flat shall be provided.
g) Toilets are provided with one light point and one 15-Amps power plug for geyser.
h) TV: TV cable (DTH) and telephone connectivity shall be provided for master bedroom hall / dining and intercom telephone facility from apartment to apartment and security kiosk shall be provided.
i) All the bedrooms will have provision for Air-conditioner.
k) The Cables shall be of good quality from brands like Finolex, Polycab. Anchor, RR, V-guard or equivalent quality.
PAINTING: The external walls shall have exterior Matt/lappam finish and internal walls will have plastic emulsion colours from reputed manufacturers like Asian, Berger, Nerolac etc.,
FLOORING INSIDE THE APARTMENT: Vitrified tile flooring of 24”X24” for entire flat and weather proof/anti skid tiling of different sizes for balconies and kitchen service areas.
Staircase and Corridors: Flooring for the Staircase is cladded with granite and for the corridors a mix of granite and vitrified tiles as per the architectural design.
LIFT: 8 Passenger capacity lift from reputed manufacturers like Otis, Schindler or equivalent. (Machine room less model)
GENERATOR: Standby Generator like Ashok Leyland, Mahindra Ayush, Kirloskar, Eicher etc., with acoustic enclosure to energise all common areas, lifts, pumps and all the points within the flat. (Except the air conditioners)
SWITCHES: Switches shall be of good quality from brands like Toyoma, Northwest, Crabtree, Roma, Legrand or of equivalent quality.
Manbhum Lakshmi – Luxury Apartments in Kachiguda, Hyderabad.
Manbhum Lakshmi, located in Kachiguda, Hyderabad, is a premium residential project designed for those who seek an elite lifestyle. This project by Manbhum Construction Co. Pvt. Ltd. offers luxurious. 3 BHK Apartments packed with world-class amenities and thoughtful design. With a strategic location near Hyderabad International Airport, Manbhum Lakshmi is a prestigious address for homeowners who desire the best in life.
Project Overview: Manbhum Lakshmi is designed to provide maximum space utilization, making every room – from the kitchen to the balconies – feel open and spacious. These Vastu-compliant Apartments ensure a positive and harmonious living environment. Spread across beautifully landscaped areas, the project offers residents the perfect blend of luxury and tranquility.
Key Features of Manbhum Lakshmi: .
World-Class Amenities: Residents enjoy a wide range of amenities, including a 24Hrs Water Supply, 24Hrs Backup Electricity, Covered Car Parking, Entrance Gate With Security Cabin, Gated Community, Landscaped Garden, Lift, Play Area, Rain Water Harvesting and Security Personnel.
Luxury Apartments: Offering 3 BHK units, each apartment is designed to provide comfort and a modern living experience.
Vastu Compliance: Apartments are meticulously planned to ensure Vastu compliance, creating a cheerful and blissful living experience for residents.
Legal Approvals: The project has been approved by , ensuring peace of mind for buyers regarding the legality of the development.
Address: Barkatpura, Kachiguda, Hyderabad, Telangana, INDIA..
Kachiguda, Hyderabad, INDIA.
For more details on pricing, floor plans, and availability, contact us today.
No.8-2-120/86/A/4, 4th & 5th Floor, Road No.14, Behind PVR CINEMAS, Banjara Hills, Hyderabad, Telangana, INDIA.
The project is located in Barkatpura, Kachiguda, Hyderabad, Telangana, INDIA.
Flat Size in the project is 2080
The area of 3 BHK units in the project is 2080 sqft
The project is spread over an area of 1.00 Acres.
Price of 3 BHK unit in the project is Rs. 1.35 Crs