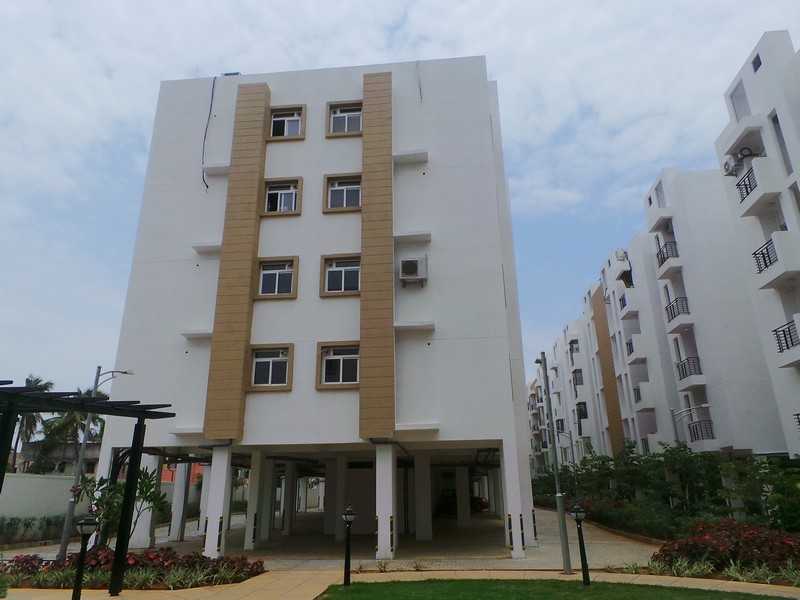



Change your area measurement
MASTER PLAN
Mantri Navaratna is an ongoing project of Mantri Developers Pvt. Ltd. It comprises 9 residential blocks and over 272 spacious houses. It offers 1 bhk, 2 bhk and 3 bhk apartments in an area ranging between 510 sq ft to 1145 sq ft. It has 9 residential blocks and located in the west of GST Road via Chambers Colony in Chennai. SSM Matriculation School is only 2 kms away from this residential development. Karaikudi Restaurant, A2B and Tiruneemalai Main Road is within 0.5 kms from it. It provides modern amenities like Gymnasium, Office Room etc. It has Landscaped Garden, Children play area, Paved garden walk, Jogging / Walking Trail, Basket Ball post etc. It also provides Outdoor Exercise Area, Round the clock security service along with Intercom Facility. There is a provision for Back Up Generator, Standby generator for lights in common areas, lifts and pumps, Water Treatment Plant, Rain Water Harvesting, Sewerage Treatment Plant and much more. Mantri Developers is one of the largest and leading real estate developers in India. Work of this well reputed group includes building excellent residential properties, IT parks, shopping complexes, commercial buildings and educational institutions. Mr. Sushil Mantri established Mantri Developers in the year 1999. They have created so many excellent projects, delivered over 6,000 homes, built 20 projects spread over 1 crore square feet of constructed area, mere in 11 years. More than 30,000 families are happily living inside the residential developments made by this group.
#41, Mantri House, Vittal Mallya Road, Bangalore-560001, Karnataka, INDIA.
Projects in Chennai
Completed Projects |The project is located in MGR Street, Chromepet, Chennai, Tamil Nadu, INDIA.
Apartment sizes in the project range from 510 sqft to 1145 sqft.
The area of 2 BHK apartments ranges from 920 sqft to 1055 sqft.
The project is spread over an area of 5.17 Acres.
Price of 3 BHK unit in the project is Rs. 46.66 Lakhs