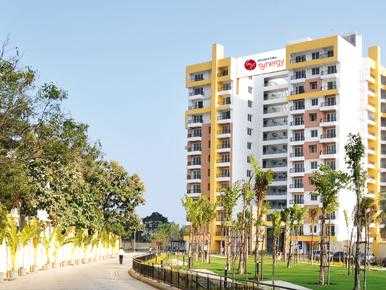



Change your area measurement
MASTER PLAN
Structure
Seismic Zone III compilant Structure. (8’ columns / beams structure)
Concrete Solid Block Masonry (8” solid block masonry)
Plastering
An internal walls are smoothly plastered with lime rendering (4” solid block)
Ceiling cornices in living and dining room
Painting / Polishing
Interior: Oil bound distemper painting
Exterior: External emulsion paint for external surface with Spectrum texture at selected portions
Enamel painting for MS grill/ door shutters
Teak Surface provided with melamine polish
Flooring
Vitrified tiles for living, dining and foyer areas (24”X24” with skirting)
Superior quality designer ceramic tiles for bedrooms, balconies, kitchen and utility areas (18”x18”)
Master Bed Room will be Wooden Flooring.
Designer ceramic tiles for all toilets (12”X12”)
Toilet (Fittings and Accessories)
Glazed/Ceramic Tiles dado in up to false ceiling (7 feet height)
Pastel Color WHB and EWC and Wash Basin in all toilets of Hindware make or equivalent or imported.
Bath tub in Master Bedroom toilet.
Hot and cold water mixer unit for Shower of Jaquar make or equivalent in all the toilets.
Wash Basin Mixer in Master Bed room toilet.
Health Faucet will be provided in all Toilets.
Concealed Master Control Cock (Ball valve) in each toilet, from inside, for easier maintenance.
Provision for one Geyser in each toilet.
Large sized toilet Ventilators in fixed glass with provision for Exhaust Fan.
Main Door
Teak wood doorframe with both side teak veneered shutter.
BSTV designer door shutters, Finished with melamine polish on both sides
Premium /Imported Brass/chrome finish hardware.
Other Doors
Hard wood door frame with commercial flush shutters with enamel paint on both sides
Toilet and Terrace doors are FRP coated flush shutters with enamel paint on both sides.
PVI coated flush shutter with enamel paint for toilets and terrace doors
Aluminium Powder coated/UPVC sliding doors with plain glass for living room balcony with one panel for mosquito mesh
Aluminium Powder coated/UPVC door with plain glass for balcony doors.
Premium /Imported Brass/chrome finish hardware for all doors.
Windows
Aluminum Powder coated /UPVC sliding windows with plain glass, in three tracks, with provision for mosquito mesh shutter.
M.S safety grills (from inside) only for ground floor apartments.
Powder coated Aluminium/UPVC ventilators with translucent glass in toilets.
Kitchen
Provision of plumbing points for sink and electrical points to accommodate modular kitchen.
Cladding with Glazed Tiles 2’0” above the Kitchen Platform.
Granite kitchen platform with stainless steel Sink will be provided on request, otherwise kitchen will be designed to suit modular kitchen (Only electrical /plumbing points will be provided).
Sink in Utility.
Provision for:
Aqua-guard point in kitchen.
Washing machine point in utility area.
Gas cylinder point in utility area with necessary copper piping arrangements.
Provision for ironing.
Electrical
One TV point in the living, family and all bedrooms.
Anchor Roma/Woods series switches.
Fire resistant electrical wires of Anchor/Finolex make.
For Safety one Earth Leakage Circuit Breaker (ELCB) for each Flat.
Miniature Circuit Breaker (MCB) for each room provided at the main distribution box within each flat.
Each flat will be provided with 5 KW power.
Telephone point will be provided in Living, Family and Bedroom.
Internet connectivity through dedicated line to the Project.
Plumbing
All plumbing lines are pressure tested.
Jaguar / equivalent CP fittings, B class Tata pipes.
All water supply lines are of CPVC/GI of reputed make.
Sewer lines will be of PVC make.
Lifts
Automatic lifts 2/3 Nos. For each tower
Elegant Ground Floor Lobbies with Granite/Marble Flooring.
Cladding in Vitrified Tiles on the lift sidewall at other floors and at Ground Floor level Granite cladding.
Mantri Synergy: Premium Living at OMR, Chennai.
Prime Location & Connectivity.
Situated on OMR, Mantri Synergy enjoys excellent access other prominent areas of the city. The strategic location makes it an attractive choice for both homeowners and investors, offering easy access to major IT hubs, educational institutions, healthcare facilities, and entertainment centers.
Project Highlights and Amenities.
This project, spread over 27.79 acres, is developed by the renowned Mantri Developers Pvt. Ltd.. The 765 premium units are thoughtfully designed, combining spacious living with modern architecture. Homebuyers can choose from 2 BHK and 3 BHK luxury Apartments, ranging from 870 sq. ft. to 1785 sq. ft., all equipped with world-class amenities:.
Modern Living at Its Best.
Floor Plans & Configurations.
Project that includes dimensions such as 870 sq. ft., 1785 sq. ft., and more. These floor plans offer spacious living areas, modern kitchens, and luxurious bathrooms to match your lifestyle.
For a detailed overview, you can download the Mantri Synergy brochure from our website. Simply fill out your details to get an in-depth look at the project, its amenities, and floor plans. Why Choose Mantri Synergy?.
• Renowned developer with a track record of quality projects.
• Well-connected to major business hubs and infrastructure.
• Spacious, modern apartments that cater to upscale living.
Schedule a Site Visit.
If you’re interested in learning more or viewing the property firsthand, visit Mantri Synergy at Old Mahabalipuram Road, Chennai, Tamil Nadu, INDIA.. Experience modern living in the heart of Chennai.
#41, Mantri House, Vittal Mallya Road, Bangalore-560001, Karnataka, INDIA.
Projects in Chennai
Completed Projects |The project is located in Old Mahabalipuram Road, Chennai, Tamil Nadu, INDIA.
Apartment sizes in the project range from 870 sqft to 1785 sqft.
The area of 2 BHK apartments ranges from 870 sqft to 1400 sqft.
The project is spread over an area of 27.79 Acres.
The price of 3 BHK units in the project ranges from Rs. 77.22 Lakhs to Rs. 88.36 Lakhs.