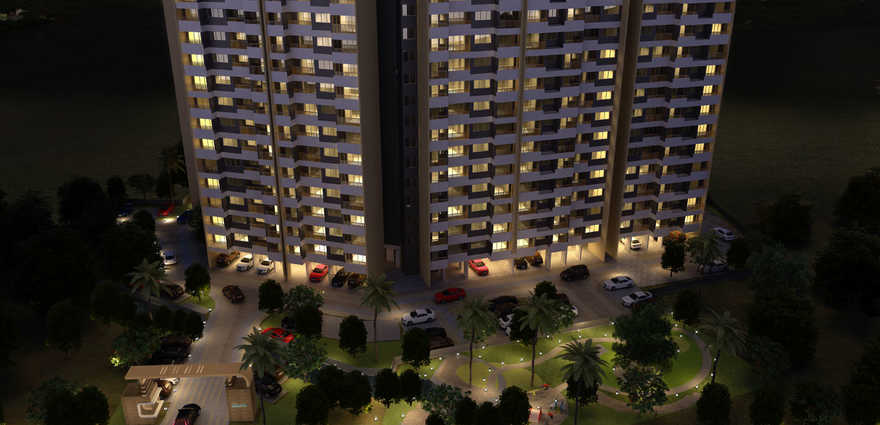
Change your area measurement
MASTER PLAN
STRUCTURE:
Seismic zone compliant adhering to structural requirements
Partition walls with block masonry
• PAINTING: Interior, exterior finished with emulsion/equivalent paint
• FLOORING:
Living, dining, family bedrooms and kitchen with vitrified tile/equivalent flooring
Utility, balcony, private terrace with ceramic tile/equivalent and toilets with ceramic tile/equivalent flooring and dadoing
Lift lobbies with vitrified tile flooring and combination of granite & vitrified tile cladding to lift face wall
• DOORS: Wooden door or MS door with hardware
• WINDOWS/BALCONY DOOR/VENTILATORS: UPVC/equivalent
• RAILINGS: MS railing with enamel paint
• KITCHEN: Provision for water prrifier, washing machine, dishwasher
BEDROOM & LIVING ROOM: TV point, telephone points provided in each bedroom and living room
• MINIATURE CIRCUIT BREAKER & EARTH LEAKAGE CIRCUIT BREAKER: Provided
• AC POINT: Provision in master bedroom
• LIFTS: Provided, of reputed make
• CLUBHOUSE: Provided
• LANDSCAPE: Provided
Mantri Serene : A Premier Residential Project on Pallavaram, Chennai.
Looking for a luxury home in Chennai? Mantri Serene , situated off Pallavaram, is a landmark residential project offering modern living spaces with eco-friendly features. Spread across 4.27 acres , this development offers 143 units, including 1 BHK, 2 BHK, 2.5 BHK and 3 BHK Apartments.
Key Highlights of Mantri Serene .
• Prime Location: Nestled behind Wipro SEZ, just off Pallavaram, Mantri Serene is strategically located, offering easy connectivity to major IT hubs.
• Eco-Friendly Design: Recognized as the Best Eco-Friendly Sustainable Project by Times Business 2024, Mantri Serene emphasizes sustainability with features like natural ventilation, eco-friendly roofing, and electric vehicle charging stations.
• World-Class Amenities: 24Hrs Water Supply, 24Hrs Backup Electricity, Air Conditioning, CCTV Cameras, Club House, Covered Car Parking, Gaming Cafe, Gym, Intercom, Landscaped Garden, Lift, Party Area, Play Area, Rain Water Harvesting, Security Personnel, Swimming Pool and Waste Disposal.
Why Choose Mantri Serene ?.
Seamless Connectivity Mantri Serene provides excellent road connectivity to key areas of Chennai, With upcoming metro lines, commuting will become even more convenient. Residents are just a short drive from essential amenities, making day-to-day life hassle-free.
Luxurious, Sustainable, and Convenient Living .
Mantri Serene redefines luxury living by combining eco-friendly features with high-end amenities in a prime location. Whether you’re a working professional seeking proximity to IT hubs or a family looking for a spacious, serene home, this project has it all.
Visit Mantri Serene Today! Find your dream home at Pallavaram, Chennai, Tamil Nadu, INDIA.. Experience the perfect blend of luxury, sustainability, and connectivity.
#41, Mantri House, Vittal Mallya Road, Bangalore-560001, Karnataka, INDIA.
Projects in Chennai
Completed Projects |The project is located in Pallavaram, Chennai, Tamil Nadu, INDIA.
Apartment sizes in the project range from 835 sqft to 2545 sqft.
Yes. Mantri Serene is RERA registered with id TN/01/Building/0167/2017 (RERA)
The area of 2 BHK apartments ranges from 1235 sqft to 1480 sqft.
The project is spread over an area of 4.27 Acres.
The price of 3 BHK units in the project ranges from Rs. 83.56 Lakhs to Rs. 1.52 Crs.