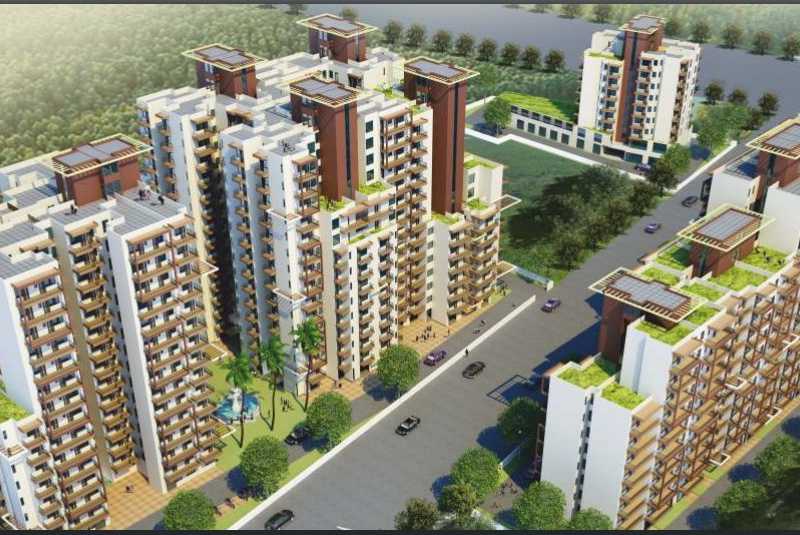By: Maxworth Group in Sector-89




Change your area measurement
MASTER PLAN
Discover Maxworth Aashray : Luxury Living in Sector 89 .
Perfect Location .
Maxworth Aashray is ideally situated in the heart of Sector 89 , just off ITPL. This prime location offers unparalleled connectivity, making it easy to access Gurgaon major IT hubs, schools, hospitals, and shopping malls. With the Kadugodi Tree Park Metro Station only 180 meters away, commuting has never been more convenient.
Spacious 1 BHK, 2 BHK and 2.5 BHK Flats .
Choose from our spacious 1 BHK, 2 BHK and 2.5 BHK flats that blend comfort and style. Each residence is designed to provide a serene living experience, surrounded by nature while being close to urban amenities. Enjoy thoughtfully designed layouts, high-quality finishes, and ample natural light, creating a perfect sanctuary for families.
A Lifestyle of Luxury and Community.
At Maxworth Aashray , you don’t just find a home; you embrace a lifestyle. The community features lush green spaces, recreational facilities, and a vibrant neighborhood that fosters a sense of belonging. Engage with like-minded individuals and enjoy a harmonious blend of luxury and community living.
Smart Investment Opportunity.
Investing in Maxworth Aashray means securing a promising future. Located in one of Gurgaon most dynamic locales, these residences not only offer a dream home but also hold significant appreciation potential. As Sector 89 continues to thrive, your investment is set to grow, making it a smart choice for homeowners and investors alike.
Why Choose Maxworth Aashray.
• Prime Location: Sector 89, Gurgaon, Haryana, INDIA..
• Community-Focused: Embrace a vibrant lifestyle.
• Investment Potential: Great appreciation opportunities.
Project Overview.
• Bank Approval: All Leading Bank and Finance.
• Government Approval: .
• Construction Status: completed.
• Minimum Area: 397 sq. ft.
• Maximum Area: 645 sq. ft.
o Minimum Price: Rs. 16.39 lakhs.
o Maximum Price: Rs. 26.29 lakhs.
Experience the Best of Sector 89 Living .
Don’t miss your chance to be a part of this exceptional community. Discover the perfect blend of luxury, connectivity, and nature at Maxworth Aashray . Contact us today to learn more and schedule a visit!.
14 A, Second Floor, MGF Mega City Mall, MG Road, Gurgaon, Haryana, INDIA
Projects in Gurgaon
Completed Projects |The project is located in Sector 89, Gurgaon, Haryana, INDIA.
Apartment sizes in the project range from 397 sqft to 645 sqft.
The area of 2 BHK apartments ranges from 493 sqft to 610 sqft.
The project is spread over an area of 5.52 Acres.
The price of 2 BHK units in the project ranges from Rs. 19.88 Lakhs to Rs. 24.89 Lakhs.