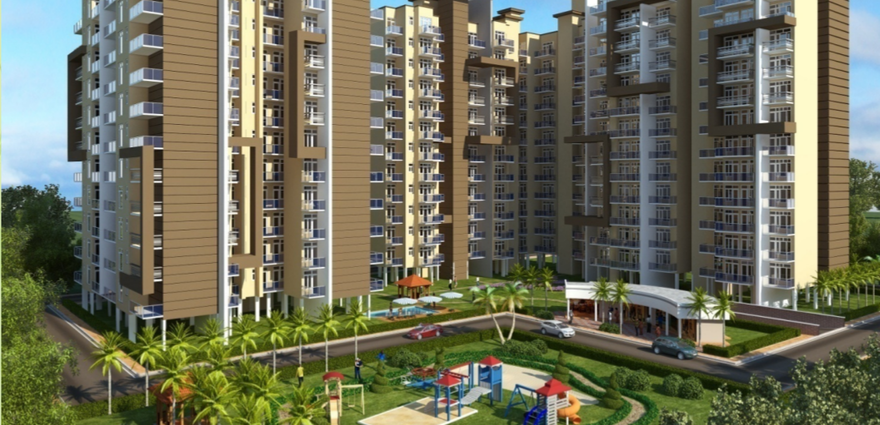By: Maxworth Group in Sector-15

Change your area measurement
MASTER PLAN
Structure
Earthquake Resistant RCC frame structure with 9”thick external brick wall & 4.5” thick internal brick wall.
Living/Drawing Room
Vitrified Tiles/Marble Flooring, Wall finishes in OBD.
Ceiling with cornices and mouldings in POP and OBD.
Bedrooms
Vitrified Tiles/ Laminated wooden Flooring, Wall finishes in OBD.
Ceiling with cornice and mouldings in POP and OBD.
Cupboards in bedrooms & Wooden Flooring in Master Bedroom.
Air Conditioned Master Bedroom.
Toilet
Anti Skid Ceramic Tiles/Marble stone. Glazed Tiles upto 2 mts. height.
Wall finishes in OBD, Ceiling with mouldings and cornice in POP and OBD.
Washbasin with counter. Fittings- European WC.
Kitchen
Flooring Vitrified Tiles / Marble Stone, Ceramic Tiles up to 2’ height from the counter, Wall finishes in OBD, Ceiling with cornice and mouldings in POP and OBD, Counter groanite. Modular Kitchen with cabinets, stainless steel sink and R.O water purifying system.
Lift Lobby
Stone Flooring, Wall in plaster and OBD.
Ceiling with cornice and mouldings in POP and OBD.
Main Staircase
Marble Stone used for staircase with handrail, Wall finishes in plaster and Dry Distemper, Ceiling POP and Dry Distemper.
Balcony
Marble Stone/Anti skid Tiles used for flooring. Wall finishes POP & cement paint. Ceiling in plaster and Cement Paint, Railing MS Enamel.
Doors and Windows
Main Door- Teak Frame/Veneered Door, Doors- Flush Door, Windows- Aluminium glazed/wooden.
Electricals
Copper wires in recessed PVC conduit with modular switches & sockets
with all fixtures & fittings like fans, fancy lights, geysers etc. T.V Antenna socket in all bedrooms and drawing room. Provision for telephone lines and sockets in all bedrooms and drawing room. Three phase electrical connection with 11 kW load to operate AC’s in all the rooms. Full power back up to be provided.
Facilities
Club, Shopping Area, Swimming Pool, Fitness Center, Lavish Garden, 24 Hour Security and common water softening plant. Round the clock water supply. Common DTH and WI FI in the complex
Lift
2 Lifts for each block.
Parking
One covered parking per flat and one open parking.
Sewerage/Water Supply
Proper sewerage, drainage and water supply system shall be installed. Adequate provision for underground and overhead water storage tanks both for domestic and fire fighting, ensuring 24 hrs water supply.
Fire Protection System
Proper fire fighting arrangement with fire alarm switches on every floor.
Maxworth Premier Urban : A Premier Residential Project on Sector-15, Gurgaon.
Looking for a luxury home in Gurgaon? Maxworth Premier Urban , situated off Sector-15, is a landmark residential project offering modern living spaces with eco-friendly features. Spread across 2.50 acres , this development offers 168 units, including 1 BHK, 2 BHK and 3 BHK Apartments.
Key Highlights of Maxworth Premier Urban .
• Prime Location: Nestled behind Wipro SEZ, just off Sector-15, Maxworth Premier Urban is strategically located, offering easy connectivity to major IT hubs.
• Eco-Friendly Design: Recognized as the Best Eco-Friendly Sustainable Project by Times Business 2024, Maxworth Premier Urban emphasizes sustainability with features like natural ventilation, eco-friendly roofing, and electric vehicle charging stations.
• World-Class Amenities: Club House, Gated Community, Gym, Intercom, Landscaped Garden, Maintenance Staff, Play Area, Rain Water Harvesting, Security Personnel, Swimming Pool and Wifi Connection.
Why Choose Maxworth Premier Urban ?.
Seamless Connectivity Maxworth Premier Urban provides excellent road connectivity to key areas of Gurgaon, With upcoming metro lines, commuting will become even more convenient. Residents are just a short drive from essential amenities, making day-to-day life hassle-free.
Luxurious, Sustainable, and Convenient Living .
Maxworth Premier Urban redefines luxury living by combining eco-friendly features with high-end amenities in a prime location. Whether you’re a working professional seeking proximity to IT hubs or a family looking for a spacious, serene home, this project has it all.
Visit Maxworth Premier Urban Today! Find your dream home at Sector-15, Gurgaon, Haryana, INDIA.. Experience the perfect blend of luxury, sustainability, and connectivity.
14 A, Second Floor, MGF Mega City Mall, MG Road, Gurgaon, Haryana, INDIA
Projects in Gurgaon
Completed Projects |The project is located in Sector-15, Gurgaon, Haryana, INDIA.
Apartment sizes in the project range from 425 sqft to 1800 sqft.
The area of 2 BHK apartments ranges from 1100 sqft to 1160 sqft.
The project is spread over an area of 2.50 Acres.
The price of 3 BHK units in the project ranges from Rs. 1.23 Crs to Rs. 1.47 Crs.