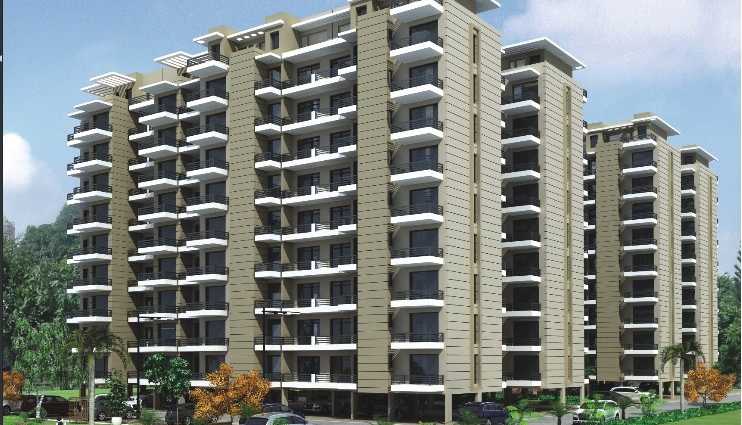By: Maxworth Group in Sector-10 A

Change your area measurement
MASTER PLAN
Structure
Earthquake Resistant RCC frame structure with 9”thick & 4.5” thick internal brick wall.
Living/Drawing Room
Vitrified Tiles/ Wall finish in OBD
Ceiling with cornice and moldings in POP and OBD.
Bedrooms
Vitrifies Tiles/ Laminated wooden Flooring, Wall finishes in OBD.
Ceiling with cornice and moldingsin POP and OBD
Cupboards in bedrooms & Wooden Flooring in Master Bedroom.
Toilet
Anti Skid Ceramic Tiles/Marble stone. Glazed Tiles up2 mts . Height. Wall finishes in OBD, Ceiling with moldings and corni ce in POP and OBD. Washbasin with counter & Fittings – European WC
Kitchen
Flooring Vitrified Tiles / Marble Stone, Ceramic Tiles up to 2’ height form the counter, Wall finishes in OBD, Ceiling with cornice and moldings in POP and OBD, Counter gra nite. Modular Kitchen with cabinets, stainless steel sink.
Lift Lobby
Stone Flooring, Wall in plaster and OBD
Ceiling with cornice and moldingsin POP and OBD
Main Staircase
Kota/ Marble Stone used for staircase with handrail, Wall finishes in plas ter and Dry Distemper, Ceiling POP and Dry Distemper.
Balcony
Anti skid tiles used for flooring. Wall finishes POP & cement paint. Ceiling in plaster and Cement Paint, Railing MS Enamel.
Doors and Window
Main Door-Teak Frame/Veneered/Laminated Door
Doors-Flush Door, Window UPVC
Electricals
Copper wires in recessed PVC conduit with modular switches & sockets with all fixtures & fittings like fans, lights, geysers. T.V antenna socket in all bedrooms and drawing room. Provision for telephone lines and sockets in all bedrooms and drawing room. Electrical connection with 6 - 8 KW load to operate AC’s in all the rooms. 100% power back
Facilities
Community Centre, Shopping Area, Garden, 24 Hour Security. Round the clock water supply. Comm on DTH and WI Fi in the block.
Lift
2 Lifts for each block.
Parking
At Basement, Stilt & Open Parking.
Sewerage/Water Supply
Proper sewerage, drainage and water supply system shall be installed. Adequate provision for underground and overhead water storage tanks both for domestic and fire fighting, ensuring 24 hour water supply
Fire Protection System
Proper fire fighting arrangement with fire alarm switches on every floor.
| Payment Particulars | Installment |
| On Application for Booking | 10% of BSP |
| within 30Days of Booking | 20% of BSP |
| on Start of Foundation | 7.5% of BSP 50% of PLC |
| On DPC Level | 10% of BSP 50% of EDC/IDC |
| On Start of Second Floor Roof Slab | 7.5% of BSP 100% of Car Parking |
| On Start of Fourth Floor Roof Slab | 10% of BSP 50% of EDC/IDC |
| On Start of Sixth Floor Roof Slab | 7.5% of BSP 50% of PLC |
| On Start of Nineth Floor Roof Slab | 7.5% of BSP |
| On Completion of Brick Work | 5% of BSP |
| On Completion of Plumbing and Electrification | 5% of BSP |
| on Completion of Flooring/Plaster work | 5% of BSP |
| At time of offer for possession | 5% of BSP |
| Total | 100% |

Maxworth City Residences – Luxury Apartments with Unmatched Lifestyle Amenities.
Key Highlights of Maxworth City Residences: .
• Spacious Apartments : Choose from elegantly designed 2 BHK and 3 BHK BHK Apartments, with a well-planned 9 structure.
• Premium Lifestyle Amenities: Access 152 lifestyle amenities, with modern facilities.
• Vaastu Compliant: These homes are Vaastu-compliant with efficient designs that maximize space and functionality.
• Prime Location: Maxworth City Residences is strategically located close to IT hubs, reputed schools, colleges, hospitals, malls, and the metro station, offering the perfect mix of connectivity and convenience.
Discover Luxury and Convenience .
Step into the world of Maxworth City Residences, where luxury is redefined. The contemporary design, with façade lighting and lush landscapes, creates a tranquil ambiance that exudes sophistication. Each home is designed with attention to detail, offering spacious layouts and modern interiors that reflect elegance and practicality.
Whether it's the world-class amenities or the beautifully designed homes, Maxworth City Residences stands as a testament to luxurious living. Come and explore a life of comfort, luxury, and convenience.
Maxworth City Residences – Address Sector-10 A, Gurgaon, Haryana, INDIA..
Welcome to Maxworth City Residences , a premium residential community designed for those who desire a blend of luxury, comfort, and convenience. Located in the heart of the city and spread over 2.00 acres, this architectural marvel offers an extraordinary living experience with 152 meticulously designed 2 BHK and 3 BHK Apartments,.
14 A, Second Floor, MGF Mega City Mall, MG Road, Gurgaon, Haryana, INDIA
Projects in Gurgaon
Completed Projects |The project is located in Sector-10 A, Gurgaon, Haryana, INDIA.
Apartment sizes in the project range from 1200 sqft to 1600 sqft.
The area of 2 BHK units in the project is 1200 sqft
The project is spread over an area of 2.00 Acres.
Price of 3 BHK unit in the project is Rs. 1.04 Crs