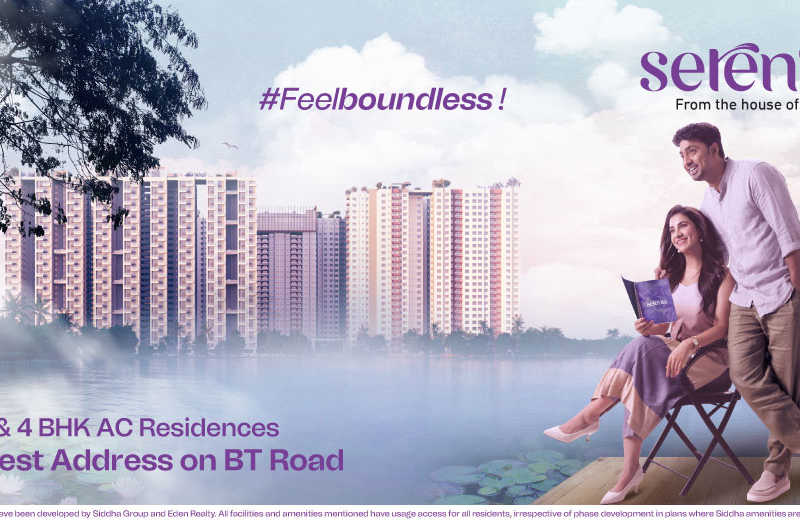By: Merlin Group in Baranagar




Change your area measurement
MASTER PLAN
Bedroom
Living Room
Toilet
Kitchen
Common Area
Merlin Serenia – Luxury Apartments in Baranagar, Kolkata.
Merlin Serenia, located in Baranagar, Kolkata, is a premium residential project designed for those who seek an elite lifestyle. This project by Merlin Group offers luxurious. 2 BHK, 3 BHK and 4 BHK Apartments packed with world-class amenities and thoughtful design. With a strategic location near Kolkata International Airport, Merlin Serenia is a prestigious address for homeowners who desire the best in life.
Project Overview: Merlin Serenia is designed to provide maximum space utilization, making every room – from the kitchen to the balconies – feel open and spacious. These Vastu-compliant Apartments ensure a positive and harmonious living environment. Spread across beautifully landscaped areas, the project offers residents the perfect blend of luxury and tranquility.
Key Features of Merlin Serenia: .
World-Class Amenities: Residents enjoy a wide range of amenities, including a 24Hrs Water Supply, 24Hrs Backup Electricity, Amphitheater, Banquet Hall, Business Center, CCTV Cameras, Club House, Compound, Covered Car Parking, Creche, Entrance Gate With Security Cabin, Fire Safety, Gas Pipeline, Gated Community, Gym, Indoor Games, Landscaped Garden, Library, Lift, Maintenance Staff, Meditation Hall, Party Area, Play Area, Rain Water Harvesting, Security Personnel, Spa, Squash Court, Swimming Pool, Vastu / Feng Shui compliant, Multipurpose Hall, 24Hrs Backup Electricity for Common Areas, Sewage Treatment Plant, Mini Theater and Yoga Deck.
Luxury Apartments: Offering 2 BHK, 3 BHK and 4 BHK units, each apartment is designed to provide comfort and a modern living experience.
Vastu Compliance: Apartments are meticulously planned to ensure Vastu compliance, creating a cheerful and blissful living experience for residents.
Legal Approvals: The project has been approved by , ensuring peace of mind for buyers regarding the legality of the development.
Address: Baranagar, Kolkata, West Bengal, INDIA..
Baranagar, Kolkata, INDIA.
For more details on pricing, floor plans, and availability, contact us today.
#22, Prince Anwar Shah Road, 2nd Floor, Merlin Oxford, Kolkata - 700033, West Bengal, INDIA.
The project is located in Baranagar, Kolkata, West Bengal, INDIA.
Apartment sizes in the project range from 732 sqft to 1421 sqft.
Yes. Merlin Serenia is RERA registered with id WBRERA/P/NOR/2023/000227 (RERA)
The area of 4 BHK units in the project is 1421 sqft
The project is spread over an area of 4.51 Acres.
The price of 3 BHK units in the project ranges from Rs. 82.17 Lakhs to Rs. 1.07 Crs.