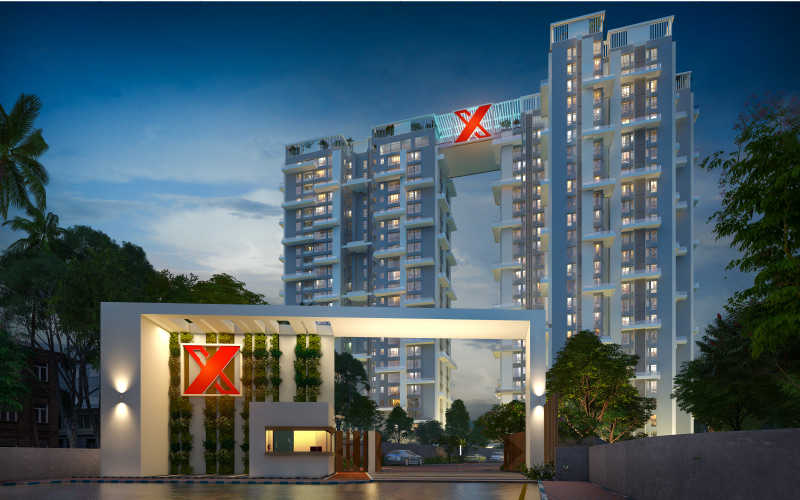By: Merlin Group in EM Bypass




Change your area measurement
MASTER PLAN
BEDROOM SPECIFICATION
LIVING ROOM
TOILET
KITCHEN
Lifts:
COMMON AREA
Merlin X – Luxury Apartments in EM Bypass, Kolkata.
Merlin X, located in EM Bypass, Kolkata, is a premium residential project designed for those who seek an elite lifestyle. This project by Merlin Group offers luxurious. 3 BHK and 4 BHK Apartments packed with world-class amenities and thoughtful design. With a strategic location near Kolkata International Airport, Merlin X is a prestigious address for homeowners who desire the best in life.
Project Overview: Merlin X is designed to provide maximum space utilization, making every room – from the kitchen to the balconies – feel open and spacious. These Vastu-compliant Apartments ensure a positive and harmonious living environment. Spread across beautifully landscaped areas, the project offers residents the perfect blend of luxury and tranquility.
Key Features of Merlin X: .
World-Class Amenities: Residents enjoy a wide range of amenities, including a 24Hrs Water Supply, 24Hrs Backup Electricity, Acupressure Walkway, Barbecue, Billiards, Cafeteria, Carrom Board, CCTV Cameras, Covered Car Parking, Creche, Cricket Court, Fire Safety, Gym, Indoor Games, Jacuzzi Steam Sauna, Jogging Track, Landscaped Garden, Lawn, Lift, Mini Golf Course, Multi Purpose Play Court, Multipurpose Games Court, Party Area, Play Area, Seating Area, Security Personnel, Senior Citizen Plaza, Skating Rink, Swimming Pool, Multipurpose Hall, EV Charging Point and Mini Theater.
Luxury Apartments: Offering 3 BHK and 4 BHK units, each apartment is designed to provide comfort and a modern living experience.
Vastu Compliance: Apartments are meticulously planned to ensure Vastu compliance, creating a cheerful and blissful living experience for residents.
Legal Approvals: The project has been approved by , ensuring peace of mind for buyers regarding the legality of the development.
Address: EM Bypass, Kolkata, West Bengal, INDIA..
EM Bypass, Kolkata, INDIA.
For more details on pricing, floor plans, and availability, contact us today.
#22, Prince Anwar Shah Road, 2nd Floor, Merlin Oxford, Kolkata - 700033, West Bengal, INDIA.
The project is located in EM Bypass, Kolkata, West Bengal, INDIA.
Apartment sizes in the project range from 1315 sqft to 1655 sqft.
Yes. Merlin X is RERA registered with id HIRA/P/KOL/2021/001162 (RERA)
The area of 4 BHK apartments ranges from 1363 sqft to 1541 sqft.
The project is spread over an area of 2.48 Acres.
The price of 3 BHK units in the project ranges from Rs. 1.85 Crs to Rs. 2.33 Crs.