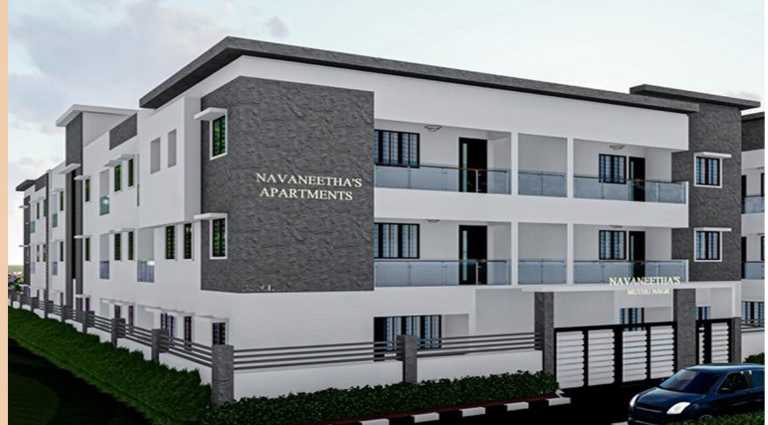
Change your area measurement
MASTER PLAN
Structure
Flooring
Doors
Staircase
Windows
Painting
Electrical
Plumbing
Kitchen
Toilets / Bathrooms
Lift
Pest control
Amenities
Others
Note
Project Highlights
Navaneetha Sahasraroopa: Premium Living at Srirangam, Trichy.
Prime Location & Connectivity.
Situated on Srirangam, Navaneetha Sahasraroopa enjoys excellent access other prominent areas of the city. The strategic location makes it an attractive choice for both homeowners and investors, offering easy access to major IT hubs, educational institutions, healthcare facilities, and entertainment centers.
Project Highlights and Amenities.
This project, spread over 0.39 acres, is developed by the renowned Navaneetha Property Developer. The 16 premium units are thoughtfully designed, combining spacious living with modern architecture. Homebuyers can choose from 2 BHK and 3 BHK luxury Apartments, ranging from 976 sq. ft. to 1642 sq. ft., all equipped with world-class amenities:.
Modern Living at Its Best.
Whether you're looking to settle down or make a smart investment, Navaneetha Sahasraroopa offers unparalleled luxury and convenience. The project, launched in Dec-2024, is currently ongoing with an expected completion date in Jul-2029. Each apartment is designed with attention to detail, providing well-ventilated balconies and high-quality fittings.
Floor Plans & Configurations.
Homebuyers can explore 9 different layouts for the 3 BHK flats, including sizes like 976 sq. ft., 1642 sq. ft., and more. These floor plans offer spacious living areas, modern kitchens, and luxurious bathrooms to match your lifestyle.
For a detailed overview, you can download the Navaneetha Sahasraroopa brochure from our website. Simply fill out your details to get an in-depth look at the project, its amenities, and floor plans. Why Choose Navaneetha Sahasraroopa?.
• Renowned developer with a track record of quality projects.
• Well-connected to major business hubs and infrastructure.
• Spacious, modern apartments that cater to upscale living.
Schedule a Site Visit.
If you’re interested in learning more or viewing the property firsthand, visit Navaneetha Sahasraroopa at TS No: 1292/30, Ward NO: A, Block No: 39, Melur Village, Srirangam, Trichy, Tamil Nadu, INDIA.. Experience modern living in the heart of Trichy.
Seven Hills Tower, 1st Floor, Karur Bypass Road, Annamalai Nagar, Trichy, Tamil Nadu, INDIA.
Projects in Trichy
Completed Projects |The project is located in TS No: 1292/30, Ward NO: A, Block No: 39, Melur Village, Srirangam, Trichy, Tamil Nadu, INDIA.
Apartment sizes in the project range from 976 sqft to 1642 sqft.
Yes. Navaneetha Sahasraroopa is RERA registered with id TN/16/Building/0569/2024 dated 10-12-2024 (RERA)
The area of 2 BHK apartments ranges from 976 sqft to 1035 sqft.
The project is spread over an area of 0.39 Acres.
The price of 3 BHK units in the project ranges from Rs. 82.28 Lakhs to Rs. 1.12 Crs.