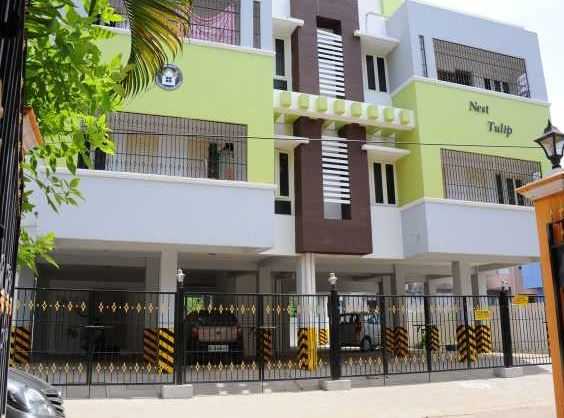By: The Nest in Thiruvanmiyur

Change your area measurement
MASTER PLAN
FOUNDATION
Column foundation Rein forced cement concrete 1:2:4 (one part of cement Two part of sand and four part of Jelly. Jelly 20 MM size) with necessary steels as structural design by structural Engineer.
COLOUMNS – As per Structural Design
BEAMS - As per Structural Design
ROOF SLABS - As per Structural Design
LINTEL & SUNSHADE - As per Structural Design
BASEMENT: 9” Brick work in cement mortar 1:5 (1 part of cement and 5 part of sand)
BRICK WORK: Outer wall 6” Aerocon Blocks and Inner wall 4” Aerocon Blocks.
CEILING PLASTERING: Rough plastering in cement mortar 1:3 (1 part of Cement and 3 part of sand) 10 mm thick.
INSIDE PLASTERING: Smooth plastered with 12 mm thick cement mortar 1:3 (1 part of cement 3 part of sand)
OUTER PLASTERING: Rough plastering with cement mortar 1:5 (1 part of cement 5 part of sand) 12 mm thick and all exposed concrete surfaces plastered with cement Mortar 1:4 (1 part of cement 4 part of sand).
PARAPET WALL: To be 3’0” height with 4” thick Brick wall
MAIN DOOR: TEAK wood frame of 5”X 3” thick and TEAK wood Paneled Door with both side Polish size 3’6” X 7’0”.
DOORS: Teak Wood Frame of size 4”X 2 ½” thick and 32mm thick flush doors with both side enamel painting
Bed room Doors - 3’0” X 7’ 0”
Toilet Doors - 2’6” X 7’ 0” / Fiber Door and Frame
Kitchen - 2’6” X 7’ 0” / Open
Head Room - 2’6” X 7’ 0” / Only Grill Door
WINDOWS: Teak Wood Frame of size 4” X 2 ½” thick and Teak wood shutter with 4mm thick pinned glass along with grills.
VENTILATORS: First Quality Country Wood Frame of size 4” X 2 ½” thick with fixed louvres and no grills.
Toilet Ventilator 2’0” X 2’0”
STAIRCASE RAILING: M.S Grills and Pipes.
ELECTRICALS: All wiring in the building will be done using insulated Copper wire ( POLYCAB ), Litaski switches and sockets with Metal boxes.
The Nest Tulip : A Premier Residential Project on Thiruvanmiyur, Chennai.
Looking for a luxury home in Chennai? The Nest Tulip , situated off Thiruvanmiyur, is a landmark residential project offering modern living spaces with eco-friendly features. Spread across 0.16 acres , this development offers 6 units, including 2 BHK and 3 BHK Apartments.
Key Highlights of The Nest Tulip .
• Prime Location: Nestled behind Wipro SEZ, just off Thiruvanmiyur, The Nest Tulip is strategically located, offering easy connectivity to major IT hubs.
• Eco-Friendly Design: Recognized as the Best Eco-Friendly Sustainable Project by Times Business 2024, The Nest Tulip emphasizes sustainability with features like natural ventilation, eco-friendly roofing, and electric vehicle charging stations.
• World-Class Amenities: 24Hrs Backup Electricity, Gated Community, Landscaped Garden, Play Area and Security Personnel.
Why Choose The Nest Tulip ?.
Seamless Connectivity The Nest Tulip provides excellent road connectivity to key areas of Chennai, With upcoming metro lines, commuting will become even more convenient. Residents are just a short drive from essential amenities, making day-to-day life hassle-free.
Luxurious, Sustainable, and Convenient Living .
The Nest Tulip redefines luxury living by combining eco-friendly features with high-end amenities in a prime location. Whether you’re a working professional seeking proximity to IT hubs or a family looking for a spacious, serene home, this project has it all.
Visit The Nest Tulip Today! Find your dream home at Rajaji Nagar, Thiruvanmiyur, Chennai, Tamil Nadu, INDIA.. Experience the perfect blend of luxury, sustainability, and connectivity.
#20/26, Neelakantan Street, Choolaimedu, Chennai, Tamil Nadu, INDIA.
The project is located in Rajaji Nagar, Thiruvanmiyur, Chennai, Tamil Nadu, INDIA.
Apartment sizes in the project range from 940 sqft to 1350 sqft.
The area of 2 BHK units in the project is 940 sqft
The project is spread over an area of 0.16 Acres.
The price of 3 BHK units in the project ranges from Rs. 89.22 Lakhs to Rs. 94.84 Lakhs.