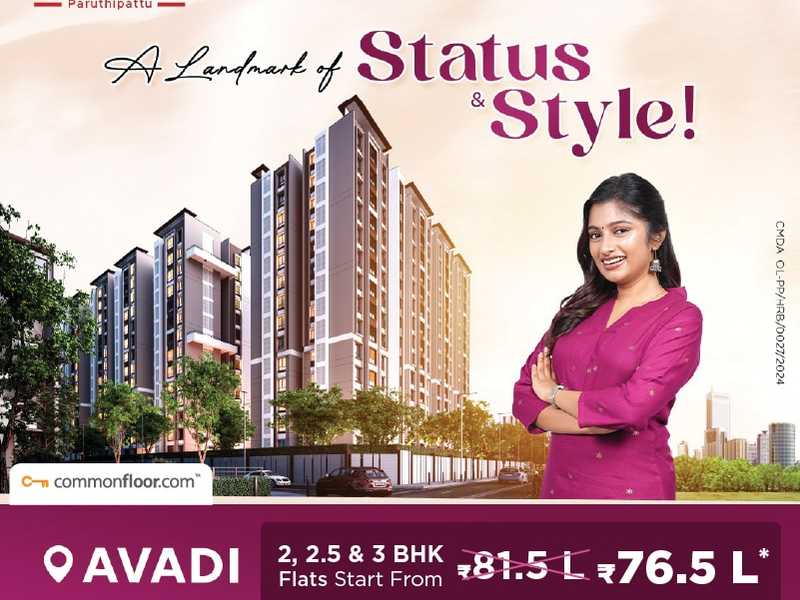By: Newry Properties Pvt Ltd in Avadi




Change your area measurement
MASTER PLAN
STRUCTURE
WALL FINISHES
CEILING
ELECTRICAL
FLOOR FINISHES
DOORS & WINDOWS
LIFT
LANDSCAPING
SECURITY
INTERNET
Newry Altura – Luxury Apartments in Avadi, Chennai.
Newry Altura, located in Avadi, Chennai, is a premium residential project designed for those who seek an elite lifestyle. This project by Newry Properties Pvt Ltd offers luxurious. 2 BHK, 2.5 BHK and 3 BHK Apartments packed with world-class amenities and thoughtful design. With a strategic location near Chennai International Airport, Newry Altura is a prestigious address for homeowners who desire the best in life.
Project Overview: Newry Altura is designed to provide maximum space utilization, making every room – from the kitchen to the balconies – feel open and spacious. These Vastu-compliant Apartments ensure a positive and harmonious living environment. Spread across beautifully landscaped areas, the project offers residents the perfect blend of luxury and tranquility.
Key Features of Newry Altura: .
World-Class Amenities: Residents enjoy a wide range of amenities, including a 24Hrs Water Supply, 24Hrs Backup Electricity, Amphitheater, Badminton Court, Basket Ball Court, Car Wash, CCTV Cameras, Compound, Covered Car Parking, Cricket Court, Entrance Gate With Security Cabin, Fire Safety, Gas Pipeline, Gated Community, Gym, Jogging Track, Landscaped Garden, Lawn, Lift, Maintenance Staff, Meditation Hall, Pets Park, Play Area, Pucca Road, Rain Water Harvesting, Sand Pit, Security Personnel, Senior Citizen Park, Solar System, Street Light, Vastu / Feng Shui compliant, Waste Management, Multipurpose Hall, EV Charging Point, 24Hrs Backup Electricity for Common Areas, Sewage Treatment Plant and Yoga Deck.
Luxury Apartments: Offering 2 BHK, 2.5 BHK and 3 BHK units, each apartment is designed to provide comfort and a modern living experience.
Vastu Compliance: Apartments are meticulously planned to ensure Vastu compliance, creating a cheerful and blissful living experience for residents.
Legal Approvals: The project has been approved by CMDA and Muncipal Authority, ensuring peace of mind for buyers regarding the legality of the development.
Address: Avadi, Chennai, Tamil Nadu, INDIA..
Avadi, Chennai, INDIA.
For more details on pricing, floor plans, and availability, contact us today.
Based on the current rental market in Avadi, Chennai, particularly in the vicinity of the Newry project, the client estimates monthly rental prices as follows: The market offers 1 BHK apartment starting from : Rs.9,000 to Rs.13,000, 2 BHK Apartments from: Rs.15,000 to Rs.17,000 and 3 BHK Apartments from: Rs. 22,000 to Rs.25,000.
For more details on pricing, floor plans, and availability, contact us today.
New No. 19, Old No. 11, B Block, 2nd Avenue, Annanagar East, Chennai-600102, Tamil Nadu, INDIA.
The project is located in Avadi, Chennai, Tamil Nadu, INDIA.
Apartment sizes in the project range from 1011 sqft to 1469 sqft.
Yes. Newry Altura is RERA registered with id TN/29/Building/0052/2025 dated 13-02-2025 (RERA)
The area of 2 BHK units in the project is 1011 sqft
The project is spread over an area of 2.88 Acres.
The price of 3 BHK units in the project ranges from Rs. 97.08 Lakhs to Rs. 1.11 Crs.