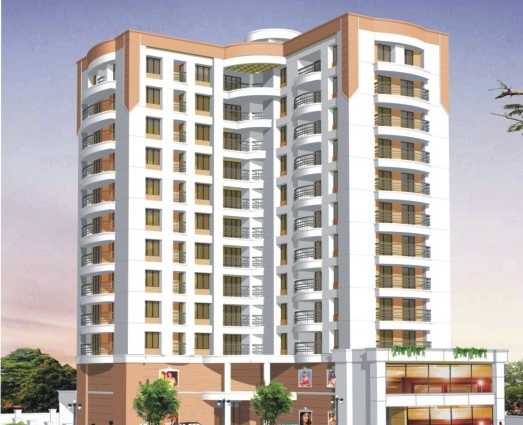
Change your area measurement
MASTER PLAN
Foundation :
As per design recommended
Superstructure :
As per design recommended.
Joinery works:
Decorative door for the entrance. Good wooden frames and flush door shutters.
Windows :
Powder coated aluminum /wooden section with steel grills
Flooring :
2 x 2 Vitrified tiles.
Dadoing :
Coloured glazed tiles upto ceiling for toilet walls and upto 1.5' from table top level in Kitchen and wash basin..
Table top :
Granite slab in Kitchen
Finishing:
Enamel paint for doors and windows. Emulsion for internal walls.
Terrace :
Double coat plastering with sufficient slope to drain off stored Water with water proofing.
Sanitary & water supply:
All drainage lines to be connected to the common sewer. (If permitted) Water supply through pump and overhead tanks.
Fixtures :
White colour toilet fixtures , stainless steel kitchen sink (of standard make). Chrome Plated fixtures (of standard make)
Nikunjam Harmony – Luxury Apartments in Vellayambalam, Trivandrum.
Nikunjam Harmony, located in Vellayambalam, Trivandrum, is a premium residential project designed for those who seek an elite lifestyle. This project by Nikunjam Constructions Pvt Ltd offers luxurious. 3 BHK Apartments packed with world-class amenities and thoughtful design. With a strategic location near Trivandrum International Airport, Nikunjam Harmony is a prestigious address for homeowners who desire the best in life.
Project Overview: Nikunjam Harmony is designed to provide maximum space utilization, making every room – from the kitchen to the balconies – feel open and spacious. These Vastu-compliant Apartments ensure a positive and harmonious living environment. Spread across beautifully landscaped areas, the project offers residents the perfect blend of luxury and tranquility.
Key Features of Nikunjam Harmony: .
World-Class Amenities: Residents enjoy a wide range of amenities, including a 24Hrs Backup Electricity, CCTV Cameras, Covered Car Parking, Gated Community, Indoor Games, Intercom, Lift, Rain Water Harvesting, Security Personnel and Vastu / Feng Shui compliant.
Luxury Apartments: Offering 3 BHK units, each apartment is designed to provide comfort and a modern living experience.
Vastu Compliance: Apartments are meticulously planned to ensure Vastu compliance, creating a cheerful and blissful living experience for residents.
Legal Approvals: The project has been approved by Sorry, Legal approvals information is currently unavailable, ensuring peace of mind for buyers regarding the legality of the development.
Address: Vellayambalam, Trivandrum, Kerala, INDIA..
Vellayambalam, Trivandrum, INDIA.
For more details on pricing, floor plans, and availability, contact us today.
Indraprastham, T.C. 4/2554(3), Pattom-Kowdiar Road, Trivandrum, Kerala, INDIA.
The project is located in Vellayambalam, Trivandrum, Kerala, INDIA.
Apartment sizes in the project range from 1900 sqft to 2020 sqft.
The area of 3 BHK apartments ranges from 1900 sqft to 2020 sqft.
The project is spread over an area of 1.00 Acres.
Price of 3 BHK unit in the project is Rs. 5 Lakhs