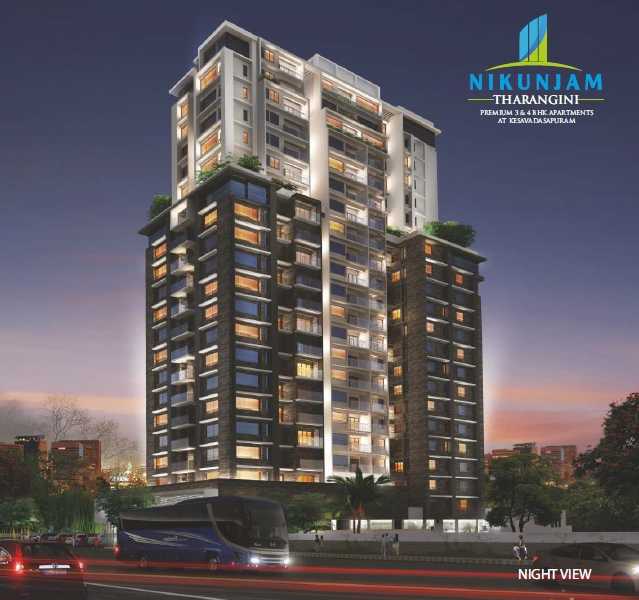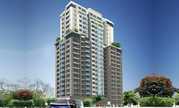

Change your area measurement
FOUNDATION:
STRUCTURE:
Living/ Dining/ Balcony:
MASTER BEDROOM:
MASTER BATHROOM:
BED ROOMS
BATHROOMS
KITCHEN
Nikunjam Tharangini – Luxury Apartments with Unmatched Lifestyle Amenities.
Key Highlights of Nikunjam Tharangini: .
• Spacious Apartments : Choose from elegantly designed 3 BHK and 4 BHK BHK Apartments, with a well-planned 25 structure.
• Premium Lifestyle Amenities: Access 125 lifestyle amenities, with modern facilities.
• Vaastu Compliant: These homes are Vaastu-compliant with efficient designs that maximize space and functionality.
• Prime Location: Nikunjam Tharangini is strategically located close to IT hubs, reputed schools, colleges, hospitals, malls, and the metro station, offering the perfect mix of connectivity and convenience.
Discover Luxury and Convenience .
Step into the world of Nikunjam Tharangini, where luxury is redefined. The contemporary design, with façade lighting and lush landscapes, creates a tranquil ambiance that exudes sophistication. Each home is designed with attention to detail, offering spacious layouts and modern interiors that reflect elegance and practicality.
Whether it's the world-class amenities or the beautifully designed homes, Nikunjam Tharangini stands as a testament to luxurious living. Come and explore a life of comfort, luxury, and convenience.
Nikunjam Tharangini – Address Kesavadasapuram, Trivandrum, Kerala, INDIA..
Welcome to Nikunjam Tharangini , a premium residential community designed for those who desire a blend of luxury, comfort, and convenience. Located in the heart of the city and spread over 0.99 acres, this architectural marvel offers an extraordinary living experience with 125 meticulously designed 3 BHK and 4 BHK Apartments,.
Indraprastham, T.C. 4/2554(3), Pattom-Kowdiar Road, Trivandrum, Kerala, INDIA.
The project is located in Kesavadasapuram, Trivandrum, Kerala, INDIA.
Apartment sizes in the project range from 1574 sqft to 2198 sqft.
Yes. Nikunjam Tharangini is RERA registered with id K-RERA/PRJ/003/2020 (RERA)
The area of 4 BHK apartments ranges from 1944 sqft to 2198 sqft.
The project is spread over an area of 0.99 Acres.
The price of 3 BHK units in the project ranges from Rs. 1.85 Crs to Rs. 2.2 Crs.