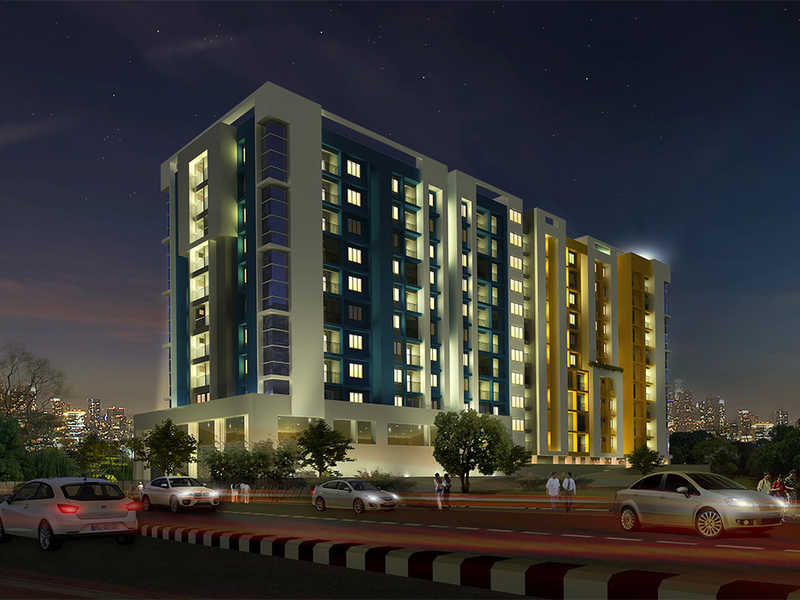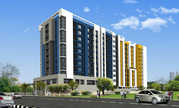

Change your area measurement
Pile foundation as per design by structural consultant
RC Framed structure with hollow block and selective country brick walls.
Floor: 2X2 vitrified tile flooring
Wall finish: Plastic Emulsion
(Jotun/Asian/Berger/Equivalent)
Antiskid tiles
Ceiling: Plastic emulsion
(Jotun/Asian/Berger/Equivalent)
Floor: 2X2 vitrified tiles
Wall finish: Plastic emulsion
Ceiling: Plastic emulsion
(Jotun/Asian/Berger/Equivalent)
Provision for A/C
Balcony: Anti skid tiles
Floor: 2X2 vitrified tile
Wall finish: Plastic emulsion
Ceiling: Plastic emulsion
(Jotun/Asian/Berger/Equivalent)
Balcony: Anti skid vitrified tiles
Floor: 2X2 vitrified tile
Wall finish:Plastic emulsion
Ceiling: Plastic emulsion
(Jotun/Asian/Berger/Equivalent)
Others:Granite Counter with stainless steel sink
Glazed tiles dado 40cm above the platform.
Floor:Anti skid ceramic tiles
Wall finish: Glazed tiles up to the ceiling
Fitting/fixtures:Single lever for bath area, CP fittings
(American Standard/Kohler/Grohe/ROCA/equivalent)
Provision for exhaust fan and geyser.
Front Door: Polished Door with frame or door jamb
Internal Doors: Painted Hardwood frame with moulded skin door/flush door shutters with frame or door jamb.
Windows: Aluminium powder coated windows with grills and glazed sliding shutters.Toughened glass for all balcony, Work area sliding doors without grills.
All wiring in concealed conduits with adequate provision for power plugs. Two lights, one fan and one 5A plug point in each room. 15A in kitchen and all attached toilets for geyser. Power back-up upto 500W for 2 BHK, and 750W for 3 BHK available at selected points in the apartments. Modular switches, independent meters, ELCB and MCB. Provision for TV and telephone connections in living room and master bed room. Provision for AC in Master bedroom. 4 Nos Lifts
Reticulated gas system with independent meter at extra cost.
Provision for water supply via sump and overhead tanks.
Modern fire fighting equipments will be provided as per statutory norms.
Individual covered car parking at extra cost.
Documentation for an apartment comprises 2 stages.
An agreement to construct, executed between the builder and the purchaser.
Registered sale deed for the undivided share in the land.
Maintenance of the building is carried out routinely and covers only the common area and common fittings.
This maintenance is carried out by the builder using the maintenance deposit collected from the owners till the formation of an Owners Association after which the Maintenance is handed over to the said Association.
The builder reserves the right to make slight changes in the specification and dimensions during construction.
Nikunjam Palm Grove: Premium Living at Kochuveli, Trivandrum.
Prime Location & Connectivity.
Situated on Kochuveli, Nikunjam Palm Grove enjoys excellent access other prominent areas of the city. The strategic location makes it an attractive choice for both homeowners and investors, offering easy access to major IT hubs, educational institutions, healthcare facilities, and entertainment centers.
Project Highlights and Amenities.
This project is developed by the renowned Nikunjam Constructions Pvt Ltd. The 123 premium units are thoughtfully designed, combining spacious living with modern architecture. Homebuyers can choose from 2 BHK, 2.5 BHK and 3 BHK luxury Apartments, ranging from 993 sq. ft. to 1773 sq. ft., all equipped with world-class amenities:.
Modern Living at Its Best.
Floor Plans & Configurations.
Project that includes dimensions such as 993 sq. ft., 1773 sq. ft., and more. These floor plans offer spacious living areas, modern kitchens, and luxurious bathrooms to match your lifestyle.
For a detailed overview, you can download the Nikunjam Palm Grove brochure from our website. Simply fill out your details to get an in-depth look at the project, its amenities, and floor plans. Why Choose Nikunjam Palm Grove?.
• Renowned developer with a track record of quality projects.
• Well-connected to major business hubs and infrastructure.
• Spacious, modern apartments that cater to upscale living.
Schedule a Site Visit.
If you’re interested in learning more or viewing the property firsthand, visit Nikunjam Palm Grove at Opp Proposed Lulu Mall, NH Bypass, Kochuveli, Trivandrum, Kerala, INDIA.. Experience modern living in the heart of Trivandrum.
Indraprastham, T.C. 4/2554(3), Pattom-Kowdiar Road, Trivandrum, Kerala, INDIA.
The project is located in Opp Proposed Lulu Mall, NH Bypass, Kochuveli, Trivandrum, Kerala, INDIA.
Apartment sizes in the project range from 993 sqft to 1773 sqft.
The area of 2 BHK apartments ranges from 993 sqft to 1220 sqft.
The project is spread over an area of 1.00 Acres.
The price of 3 BHK units in the project ranges from Rs. 78.3 Lakhs to Rs. 1.03 Crs.