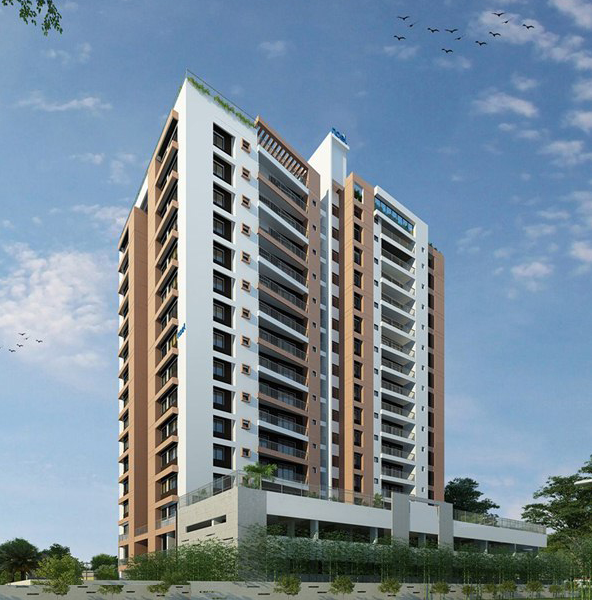By: Noel Villas And Apartments in Kaloor




Change your area measurement
MASTER PLAN
STRUCTURE
FLOORING
WALLS AND CEILINGS
KITCHEN
DOORS AND WINDOWS
GRILLS AND RAILINGS
ELECTRICAL
PLUMBING AND SANITARY
WATER SUPPLY
CAR PARK
FIRE FIGHTING
RETICULATED LPG
SEWAGE TREATMENT PLANT
Noel Octave – Luxury Apartments in Kaloor, Kochi.
Noel Octave, located in Kaloor, Kochi, is a premium residential project designed for those who seek an elite lifestyle. This project by Noel Villas and Apartments offers luxurious. 3 BHK Apartments packed with world-class amenities and thoughtful design. With a strategic location near Kochi International Airport, Noel Octave is a prestigious address for homeowners who desire the best in life.
Project Overview: Noel Octave is designed to provide maximum space utilization, making every room – from the kitchen to the balconies – feel open and spacious. These Vastu-compliant Apartments ensure a positive and harmonious living environment. Spread across beautifully landscaped areas, the project offers residents the perfect blend of luxury and tranquility.
Key Features of Noel Octave: .
World-Class Amenities: Residents enjoy a wide range of amenities, including a 24Hrs Water Supply, Badminton Court, CCTV Cameras, Compound, Covered Car Parking, Day care center, Entrance Gate With Security Cabin, Fire Safety, Gated Community, Gym, Indoor Games, Intercom, Jogging Track, Landscaped Garden, Lift, Lobby, Party Area, Play Area, Rain Water Harvesting, Recreation, Security Personnel, Swimming Pool, Visitor Parking, Visitor lounge, Terrace Swimming Pool, 24Hrs Backup Electricity for Common Areas, Sewage Treatment Plant and Video Door Phone.
Luxury Apartments: Offering 3 BHK units, each apartment is designed to provide comfort and a modern living experience.
Vastu Compliance: Apartments are meticulously planned to ensure Vastu compliance, creating a cheerful and blissful living experience for residents.
Legal Approvals: The project has been approved by Muncipal Authority, ensuring peace of mind for buyers regarding the legality of the development.
Address: Kathrikadavu, Kaloor, Kochi, Kerala, INDIA..
Kaloor, Kochi, INDIA.
For more details on pricing, floor plans, and availability, contact us today.
Noel House, Thrikkakara P. O, Kakkanad, Kochi - 682021, Kerala, INDIA.
The project is located in Kathrikadavu, Kaloor, Kochi, Kerala, INDIA.
Apartment sizes in the project range from 1654 sqft to 2036 sqft.
Yes. Noel Octave is RERA registered with id K-RERA/PRJ/009/2021 (RERA)
The area of 3 BHK apartments ranges from 1654 sqft to 2036 sqft.
The project is spread over an area of 0.89 Acres.
The price of 3 BHK units in the project ranges from Rs. 90.97 Lakhs to Rs. 1.12 Crs.