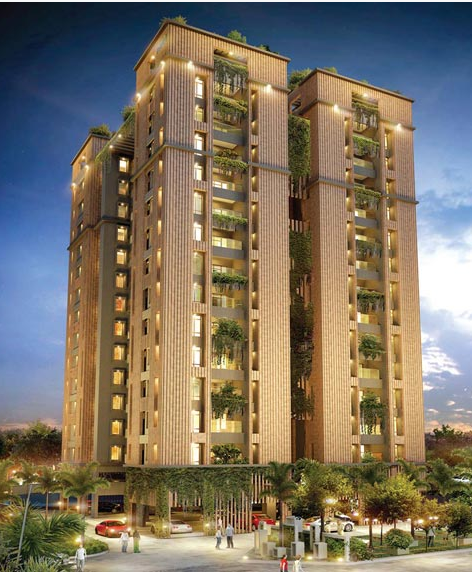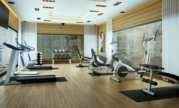

Change your area measurement
MASTER PLAN
STRUCTURE
RCC framed structure. Structure designed as Earthquake resistant structure as per IS-1893. Wall partitions with cement concrete solid blocks or equivalent.
FLOORING
Laminate wooden flooring for living/dining area. 80 x 80 double charged vitrified tiles for other rooms except toilets and balconies. Ceramic tiles of premium quality for toilets and balconies. Vitrified/Granite tiles for lobby, staircase and common areas.
PAINTING
Putty and two coats acrylic emulsion with low VOC content for internal walls and ceilings. Cornice in living/dining rooms. Exterior emulsion for external walls.
JOINERY
Polished teak veneered pre-hung door with engineered door frame/equivalent for main door. Polished veneered pre-hung flush door with engineered door frame for internal doors. Both side laminate flush doors with PVC wrapped door frame for toilet doors. French windows, windows and ventilators with powder coated aluminium section.
ELECTRICAL
Three phase power supply with concealed conduit wiring of superior quality PVC insulated copper cables, adequate light and fan points, 6A/16A plug points controlled by ECLB and MCB’s with independent energy meter. Elegant modular switches of premium make. Concealed cable TV point in living/dining room and all bedrooms. Concealed conduit wiring for telephone in living/dining room and all bedrooms. Provision for AC in all Bedrooms. Video Door Phone/ Intercom in Living/dining room.
TOILETS
Ceramic tiles upto false ceiling height in all toilets. Sanitary ware shall be of premium quality snow white colour. Water efficient wall hung EWC with concealed cistern of premium make in all toilets except servant’s toilet. Chrome plated water efficient plumbing fixtures. Diverter with overhead shower and piping for geyser in all toilets except servant’s toilet. Provision for exhaust fan in all toilets.
KITCHEN
Bare kitchen with one inlet point for sink cock, water purifier. Single Bowl Single Drain Board sink and sink cock shall be supplied. Provision for exhaust fan. Provision for washing machine in drying balcony.
RETICULATED LPG
Provision for reticulated gas supply with individual meter subject to government rules prevailing.
GENERATOR
For lifts, common lights, water pumps etc. 1000 W power for each apartment on lighting points.
LIFTS
Three lifts stopping on all floors. Two passenger lifts and one service/Stretcher lift.
Water Supply
Water supply through UG sump tank and OH water tank with adequate storage capacity and individual water metering system for each apartment.
FIRE FIGHTING
Fire fighting arrangements as per KMBR requirements. Every floor provided with hose reel box and hose.
ADDL FACILITY
All round compound wall with guard room for 24 hours security. Rest rooms for Drivers, caretakers and maids.
Noel Song : A Premier Residential Project on Kadavanthra, Kochi.
Looking for a luxury home in Kochi? Noel Song , situated off Kadavanthra, is a landmark residential project offering modern living spaces with eco-friendly features. Spread across acres , this development offers 104 units, including 3 BHK Apartments.
Key Highlights of Noel Song .
• Prime Location: Nestled behind Wipro SEZ, just off Kadavanthra, Noel Song is strategically located, offering easy connectivity to major IT hubs.
• Eco-Friendly Design: Recognized as the Best Eco-Friendly Sustainable Project by Times Business 2024, Noel Song emphasizes sustainability with features like natural ventilation, eco-friendly roofing, and electric vehicle charging stations.
• World-Class Amenities: 24Hrs Water Supply, CCTV Cameras, Compound, Covered Car Parking, Entrance Gate With Security Cabin, Gated Community, Gym, Lift, Play Area, Swimming Pool and 24Hrs Backup Electricity for Common Areas.
Why Choose Noel Song ?.
Seamless Connectivity Noel Song provides excellent road connectivity to key areas of Kochi, With upcoming metro lines, commuting will become even more convenient. Residents are just a short drive from essential amenities, making day-to-day life hassle-free.
Luxurious, Sustainable, and Convenient Living .
Noel Song redefines luxury living by combining eco-friendly features with high-end amenities in a prime location. Whether you’re a working professional seeking proximity to IT hubs or a family looking for a spacious, serene home, this project has it all.
Visit Noel Song Today! Find your dream home at Kadavanthra, Kochi, Kerala, INDIA.. Experience the perfect blend of luxury, sustainability, and connectivity.
Noel House, Thrikkakara P. O, Kakkanad, Kochi - 682021, Kerala, INDIA.
The project is located in Kadavanthra, Kochi, Kerala, INDIA.
Apartment sizes in the project range from 1875 sqft to 2170 sqft.
The area of 3 BHK apartments ranges from 1875 sqft to 2170 sqft.
The project is spread over an area of 1.00 Acres.
The price of 3 BHK units in the project ranges from Rs. 1.22 Crs to Rs. 1.41 Crs.