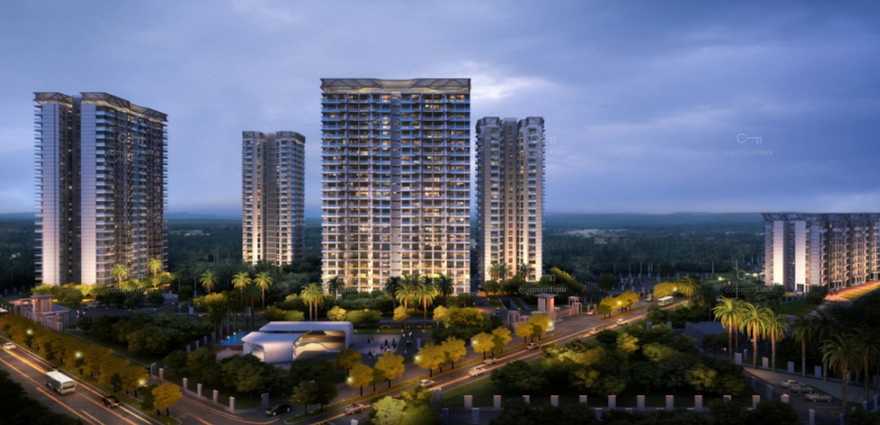
Change your area measurement
MASTER PLAN
Living Room / Dining Area
Flooring : Imported marble/ engineer stone/ aglow stone
Wall : Plastic emulsion
Ceiling : Oil bond distemper
Door
Internal : Seasonal hardwood frames & Laminated shutter
External : UPVC/ Powder coated aluminium doors
Windows/ Glazing : Aluminium/ UPVC
Others : Split AC unit
Electrical : Three phase supply with independent meter, 100% Power Backup
Master Bedroom
Flooring : Laminated wooden flooring
Wall : Plastic emulsion
Ceiling : Oil bond distemper
Door
Internal : Seasonal hardwood frames & Laminated shutter
External : UPVC/ Powder coated aluminium doors
Windows/ Glazing : Aluminium/ UPVC
Others : Split AC unit
Electrical : Three phase supply with independent meter, 100% Power Backup
Other Bedroom
Flooring : Laminated wooden flooring
Wall : Plastic emulsion
Ceiling : Oil bond distemper
Door
Internal : Seasonal hardwood frames & Laminated shutter
External : UPVC/ Powder coated aluminium doors
Windows/ Glazing : Aluminium/ UPVC
Others : Split AC unit
Electrical : Three phase supply with independent meter, 100% Power Backup
Kitchen
Flooring : Anti skid tiles
Wall : Ceramic tiles
Ceiling : Oil bond distemper
Door
Internal : Seasonal hardwood frames & Laminated shutter
External : UPVC/ Powder coated aluminium doors
Windows/ Glazing : Aluminium/ UPVC
Others : Stone counter with SS sink
Electrical : Three phase supply with independent meter, 100% Power Backup
Toilets
Flooring : Anti skid tiles
Wall : Ceramic tiles
Ceiling : Oil bond distemper
Door
Internal : Seasonal hardwood frames & Laminated shutter
Windows/ Glazing : Aluminium/ UPVC
Others : Stone counter with wash basin, EWC & CP fittings
Electrical : Three phase supply with independent meter, 100% Power Backup
Utility
Flooring : Anti skid tiles
Wall : External paint
Ceiling : Oil bond distemper
Door
Internal : Seasonal hardwood frames & Laminated shutter
External : UPVC/ Powder coated aluminium doors
Windows/ Glazing : Aluminium/ UPVC
Electrical : Three phase supply with independent meter, 100% Power Backup
Balcony
Flooring : Anti skid tiles
Wall : External paint
Ceiling : Oil bond distemper
Door
External : UPVC/ Powder coated aluminium doors
Windows/ Glazing : Aluminium/ UPVC
Internal : Seasonal hardwood frames & Laminated shutter
Electrical : Three phase supply with independent meter, 100% Power Backup
Servant Room
Flooring : Ceramic tiles
Wall : Oil bond distemper
Ceiling : Oil bond distemper
Door
Internal : Seasonal hardwood frames & Laminated shutter
External : UPVC/ Powder coated aluminium doors
Windows/ Glazing : Aluminium/ UPVC
Electrical : Three phase supply with independent meter, 100% Power Backup.
Paras Dews – Luxury Apartments in Sector 106 , Gurgaon .
Paras Dews , a premium residential project by Paras Buildtech India Pvt. Ltd.,. is nestled in the heart of Sector 106, Gurgaon. These luxurious 2 BHK, 3 BHK and 4 BHK Apartments redefine modern living with top-tier amenities and world-class designs. Strategically located near Gurgaon International Airport, Paras Dews offers residents a prestigious address, providing easy access to key areas of the city while ensuring the utmost privacy and tranquility.
Key Features of Paras Dews :.
. • World-Class Amenities: Enjoy a host of top-of-the-line facilities including a 24Hrs Water Supply, 24Hrs Backup Electricity, Badminton Court, Cafeteria, Club House, Covered Car Parking, Gated Community, Gym, Health Facilities, Indoor Games, Landscaped Garden, Lift, Party Area, Play Area, Security Personnel, Street Light, Swimming Pool and Waste Management.
• Luxury Apartments : Choose between spacious 2 BHK, 3 BHK and 4 BHK units, each offering modern interiors and cutting-edge features for an elevated living experience.
• Legal Approvals: Paras Dews comes with all necessary legal approvals, guaranteeing buyers peace of mind and confidence in their investment.
Address: Sector-106, Dwarka Expressway Gurgaon, Haryana, INDIA..
11th Floor, Paras Twin Towers (Tower B), Sec-54, Golf Course Road, Gurgaon-122002, Haryana, INDIA.
Projects in Gurgaon
Completed Projects |The project is located in Sector-106, Dwarka Expressway Gurgaon, Haryana, INDIA.
Apartment sizes in the project range from 1385 sqft to 4500 sqft.
Yes. Paras Dews is RERA registered with id 118 OF 2017 (RERA)
The area of 4 BHK apartments ranges from 2275 sqft to 4500 sqft.
The project is spread over an area of 13.00 Acres.
The price of 3 BHK units in the project ranges from Rs. 1.17 Crs to Rs. 1.33 Crs.