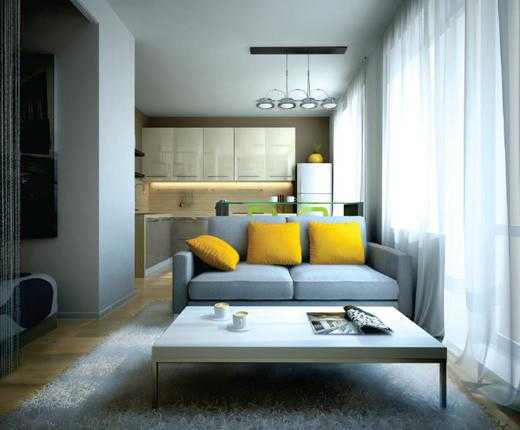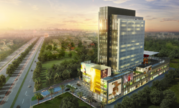

Change your area measurement
MASTER PLAN
RETAIL SHOPS :- Retail Floors - Ground & First Large store fronts with glazing Arcade along all Retail Units Dedicated Signage areas for all Units as per design.
STRUCTURE :- RCC slab and column structure with masonry partitions Passenger & Service Elevator and Staircases Connecting Retail levels
LANDSCAPE : - Richly landscaped central plaza with paving and decorative features Pedestrian plaza designed with seating areas and food kiosks Dedicated drop-off zone and entrance for Serviced Apartment
FINISHES: -
Exterior : Combination of Glazed Stone fronts, windows, stone/metal panels & painted surface.
Lobbies : Combination of Stone and painted surface.
Basement : Broom finish Concrete Tenant floor.
finish : Concrete floor Common.
Toilets : Finished toilets with modern fittings and fixtures.
PARKING:-
Basement for parking and Services
Adequate surface parking provided
Provision of access control and video
Surveillance
SECURITY: -
Video surveillance - Basement parking and Basement & Ground floor lobbies
Manned security - Boom barrier at all Vehicular entry & exit points
LIFE SAFETY:- Wet Riser/Hose Reels/Sprinklers/Fire extinguishers provided as per norms
External Fire Hydrant provided as per norms
HVAC:- AC Systems - Provision for Split AC Units Ventilation and Exhaust provided for Common toilets and Basement.
ELECTRICAL:-
Distribution - Provision of cable up to tenants Distribution Board
Metering - Tenant load will be metered
Lightening Protection & Earthing - Pits - provided
Emergency Lighting - Emergency lighting in selected common area.
DIESEL GENERATORS :-100% Power backup provided for Lighting, Power, and AC.
SIGNAGE:-?
Internal - Main lobby equipped with Tenant Directory and Directional signs
External - External Signage as per developers design and Conditions
BED ROOM
Wall : PLASTIC EMULSION PAINT
Flooring : LAMINATED WOODEN FLOORING/VITRIFIED TILES/CARPET
Doors : SKIN PANELED
Windows : ALUMINIUM/UPVC
LIVING & DINING AREA
Wall : PLASTIC EMULSION PAINT
Flooring : VITRIFIED TILES/ LAMINATED WOODEN FLOORING/CARPET
Doors : LAMINATED FLUSH
Windows : ALUMINIUM/UPVC
PANTRY
WaII : CERAMIC TILES
Hooring : CERAMIC TILES/ VITRIFIED TILES/ LAMINATED WOODEN FLOORING
Doors : SKIN PANELED
Windows : ALUMINIUM/UPVC
Sanitary Ware Fixtures : STAINLES STEEL
Sanitary Ware Fittings : BRANDED
BALCONY
WaII : EXTERNAL PAINT
Flooring : CERAMIC TILES
Doors : ALUMINIUM/UPVC
Windows : ALUMINIUM/UPVC
TOILET
WaII : CERAMIC TILES
Flooring : CERAMIC TILES
Doors : SKIN PANELED
Windows : ALUMINIUM/UPVC
Sanitary Ware Fixtures : WC & WASH BASIN
Sanitary Ware Fittings : BRANDED
Paras Square which has ServiceApartments at Sector 63, Gurgaon is the most sought after locality for the ones who wants to invest in future perspectives too. Sector 63, Gurgaon is in close proximity to major workplaces. In Gurgaon, the demand for real estate is continually going up. Also many business establishments along with well known schools, colleges, medical centers, shopping malls and places of recreation is in close vicinity to Paras Square . Paras Square is strategically designed keeping in mind even the smallest details. It comprises of all world class amenities such as 24Hrs Water Supply, 24Hrs Backup Electricity, Air Conditioning, CCTV Cameras, Covered Car Parking, Fire Safety, Lift, Security Personnel and Wifi Connection.
Location Advantages:. The Paras Square is strategically located with close proximity to all civic amenities such as schools, colleges, hospitals, shopping malls, grocery stores, restaurants, recreational centres etc. The complete address of Paras Square is Sector 63A, Gurgaon, Haryana, INDIA. .
Builder Information:. Paras Buildtech India Pvt. Ltd. is one of the leading real estate company which has successfully completed many residential projects.
Construction and Availability Status:. Paras Square is currently completed project.
Units and interiors:. It offers spacious and skillfully designed 1 BHK and 2 BHK ServiceApartments at very affordable prices. Paras Square comprises of dedicated wardrobe niches in every room, branded bathroom fittings, space efficient kitchen and a large living space. Proper ventilation is there in every corner of the house.
11th Floor, Paras Twin Towers (Tower B), Sec-54, Golf Course Road, Gurgaon-122002, Haryana, INDIA.
Projects in Gurgaon
Completed Projects |The project is located in Sector 63A, Gurgaon, Haryana, INDIA.
ServiceApartment sizes in the project range from 420 sqft to 1225 sqft.
Yes. Paras Square is RERA registered with id 13 OF 2018 (RERA)
The area of 2 BHK units in the project is 1225 sqft
The project is spread over an area of 1.00 Acres.
Price of 2 BHK unit in the project is Rs. 1.3 Crs