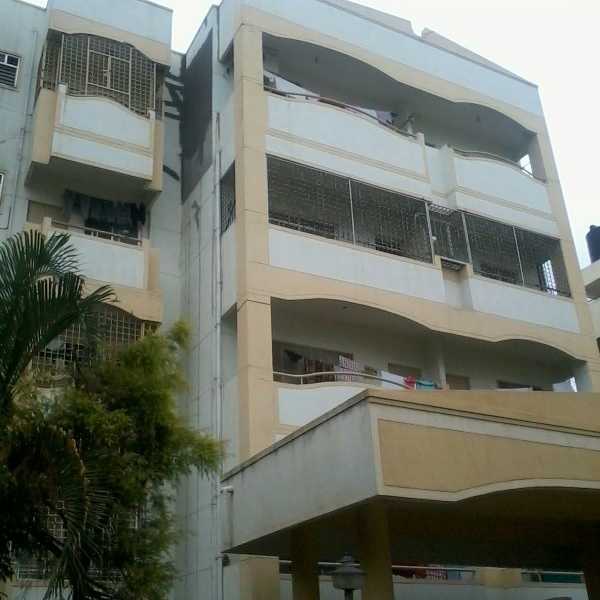By: Pariwar Housing in Bilekahalli




Structure
RCC frame structure designed for zone 2 regulations. Wall construction with solid concrete blocks.
Floor and Dadoo
Vitrified flooring for entire flat, 7 feet high glazed tiles dadoo in toilets and 3 feet high in kitchen above the platform.
Main Door
Teak wood frame with masonite design, US skin panel door, and both sides polished.
Other doors
Salwood frame with masonite design, US skin panel doors with polish. Europa branded brass hardware.
Windows
3 track heavy section aluminium, sliding windows with mosquito free net and M.S. grills
Kitchen
Steel sink Single bowl without drain board with granite platform and one loft in the kitchen.
Toilet fittings
Ivory ceramic for attached bathroom and white ceramic for common bathroom. Sanitary fitting of hindware/CP fitting of jaguar/equivalent ISI quality.
Electrical
Concealed type conduits, fire retardant finolex ISI wire, and switches of Anchor Roma. One telephone point in living room and master bedroom.
Paint
Asian brand emulsion paint for internal walls. ACE paint with Asian brand for exterior walls
Lift
5 passenger automated lift
Generator
Generator backup for common area, lifts, bore well pumps, and one lighting point in living room.
Water
Round the clock water facility with BWSSB and Bore Well water along with adequate capacity of sumps and overhead tanks.
Discover Parivar Shanbhag : Luxury Living in Bilekahalli .
Perfect Location .
Parivar Shanbhag is ideally situated in the heart of Bilekahalli , just off ITPL. This prime location offers unparalleled connectivity, making it easy to access Bangalore major IT hubs, schools, hospitals, and shopping malls. With the Kadugodi Tree Park Metro Station only 180 meters away, commuting has never been more convenient.
Spacious 2 BHK Flats .
Choose from our spacious 2 BHK flats that blend comfort and style. Each residence is designed to provide a serene living experience, surrounded by nature while being close to urban amenities. Enjoy thoughtfully designed layouts, high-quality finishes, and ample natural light, creating a perfect sanctuary for families.
A Lifestyle of Luxury and Community.
At Parivar Shanbhag , you don’t just find a home; you embrace a lifestyle. The community features lush green spaces, recreational facilities, and a vibrant neighborhood that fosters a sense of belonging. Engage with like-minded individuals and enjoy a harmonious blend of luxury and community living.
Smart Investment Opportunity.
Investing in Parivar Shanbhag means securing a promising future. Located in one of Bangalore most dynamic locales, these residences not only offer a dream home but also hold significant appreciation potential. As Bilekahalli continues to thrive, your investment is set to grow, making it a smart choice for homeowners and investors alike.
Why Choose Parivar Shanbhag.
• Prime Location: .
• Community-Focused: Embrace a vibrant lifestyle.
• Investment Potential: Great appreciation opportunities.
Project Overview.
• Bank Approval: HDFC Bank.
• Government Approval: DTCP Approved, BBMP, BDA, BESCOM, BWSSB and A Khata.
• Construction Status: completed.
• Minimum Area: sq. ft.
• Maximum Area: sq. ft.
o Minimum Price: Market Value.
o Maximum Price: Market Value.
Experience the Best of Bilekahalli Living .
Don’t miss your chance to be a part of this exceptional community. Discover the perfect blend of luxury, connectivity, and nature at Parivar Shanbhag . Contact us today to learn more and schedule a visit!.
#167, 1st Floor, 4th T Block, 36th Cross Road, 18th Main, Jaya Nagar, Bangalore-560041, Karnataka, INDIA.
Projects in Bangalore
Completed Projects |The project is located in Bannerghatta Road, Sarvabouma Nagar, Bilekahalli, Bangalore, Karnataka, INDIA
Flat Size in the project is 100 sqft
The area of 2 BHK units in the project is 0 sqft
The project is spread over an area of 1.00 Acres.
Price of 2 BHK unit in the project is Rs. 5 Lakhs