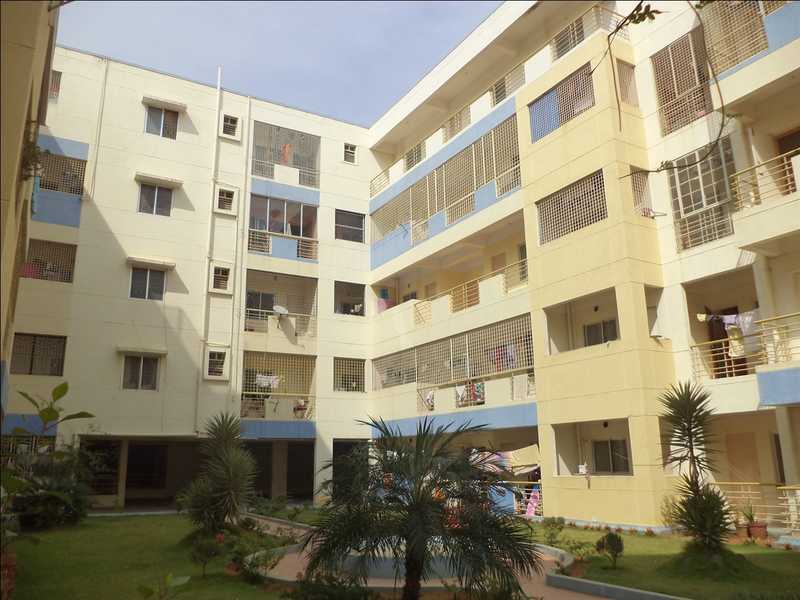By: Pariwar Housing in Bilekahalli




Change your area measurement
Structure
RCC frame structure designed for zone 2 regulations. Wall construction with solid concrete blocks.
Floor And Dadoo
Vitrified flooring for entire flat, 7 feet high glazed tiles dadoo in toilets and 3 feet high in kitchen above the platform.
Main Door
Teak wood frame with masonite design, US skin panel door, and both sides polished.
Other Doors
Salwood frame with masonite design, US skin panel doors with polish. Europa branded brass hardware.
Windows
3 track heavy section aluminium, sliding windows with mosquito free net and M.S. grills
Kitchen
Steel sink (Single bowl without drain board) with granite platform and one loft in the kitchen.
Toilet Fittings
Ivory ceramic for attached bathroom and white ceramic for common bathroom. Sanitary fitting of hindware/CP fitting of jaguar/equivalent ISI quality.
Electrical
Concealed type conduits, fire retardant finolex (ISI) wire, and switches of Anchor/Roma. One telephone point in living room and master bedroom.
Paint
Asian brand emulsion paint for internal walls. ACE paint with Asian brand for exterior walls
Lift
5 passenger automated lift
Generator
Generator backup for common area, lifts, bore well pumps, and one lighting point in living room.
Water
Round the clock water facility with BWSSB and Bore Well water along with adequate capacity of sumps and overhead tanks.
Pariwar Palace – Luxury Apartments with Unmatched Lifestyle Amenities.
Key Highlights of Pariwar Palace: .
• Spacious Apartments : Choose from elegantly designed 2 BHK and 3 BHK BHK Apartments, with a well-planned 4 structure.
• Premium Lifestyle Amenities: Access 132 lifestyle amenities, with modern facilities.
• Vaastu Compliant: These homes are Vaastu-compliant with efficient designs that maximize space and functionality.
• Prime Location: Pariwar Palace is strategically located close to IT hubs, reputed schools, colleges, hospitals, malls, and the metro station, offering the perfect mix of connectivity and convenience.
Discover Luxury and Convenience .
Step into the world of Pariwar Palace, where luxury is redefined. The contemporary design, with façade lighting and lush landscapes, creates a tranquil ambiance that exudes sophistication. Each home is designed with attention to detail, offering spacious layouts and modern interiors that reflect elegance and practicality.
Whether it's the world-class amenities or the beautifully designed homes, Pariwar Palace stands as a testament to luxurious living. Come and explore a life of comfort, luxury, and convenience.
Pariwar Palace – Address Near IIM Bangalore, Bannerghatta Road, BTM 4th Block, Bilekahalli, Bangalore, Karnataka, INDIA.
.
Welcome to Pariwar Palace , a premium residential community designed for those who desire a blend of luxury, comfort, and convenience. Located in the heart of the city and spread over 3.87 acres, this architectural marvel offers an extraordinary living experience with 132 meticulously designed 2 BHK and 3 BHK Apartments,.
#167, 1st Floor, 4th T Block, 36th Cross Road, 18th Main, Jaya Nagar, Bangalore-560041, Karnataka, INDIA.
Projects in Bangalore
Completed Projects |The project is located in Near IIM Bangalore, Bannerghatta Road, BTM 4th Block, Bilekahalli, Bangalore, Karnataka, INDIA.
Apartment sizes in the project range from 1100 sqft to 1455 sqft.
The area of 2 BHK apartments ranges from 1100 sqft to 1194 sqft.
The project is spread over an area of 3.87 Acres.
The price of 3 BHK units in the project ranges from Rs. 49.5 Lakhs to Rs. 53.47 Lakhs.