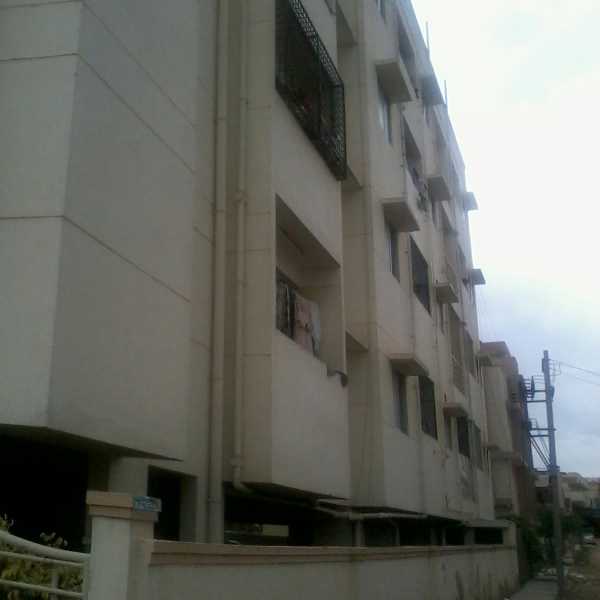By: Pariwar Housing in Bilekahalli




Change your area measurement
Structure –
RCC frame structure designed for zone 2 regulations. Wall construction with solid concrete blocks.
Floor and Dadoo –
Vitrified flooring for entire flat, 7 feet high glazed tiles dadoo in toilets and 3 feet high in kitchen above the platform.
Main Door –
Teak wood frame with masonite design, US skin panel door, and both sides polished.
Other doors -
Salwood frame with masonite design, US skin panel doors with polish. Europa branded brass hardware.
Windows –
3 track heavy section aluminium, sliding windows with mosquito free net and M.S. grills
Kitchen –
Steel sink (Single bowl without drain board) with granite platform and one loft in the kitchen.
Toilet fittings –
Ivory ceramic for attached bathroom and white ceramic for common bathroom. Sanitary fitting of hindware/CP fitting of jaguar/equivalent ISI quality.
Electrical –
Concealed type conduits, fire retardant finolex (ISI) wire, and switches of Anchor/Roma. One telephone point in living room and master bedroom.
Paint –
Asian brand emulsion paint for internal walls. ACE paint with Asian brand for exterior walls
Lift –
5 passenger automated lift
Generator –
Generator backup for common area, lifts, bore well pumps, and one lighting point in living room.
Water –
Round the clock water facility with BWSSB and Bore Well water along with adequate capacity of sumps and overhead tanks.
Pariwar Pearl – Luxury Apartments with Unmatched Lifestyle Amenities.
Key Highlights of Pariwar Pearl: .
• Spacious Apartments : Choose from elegantly designed 3 BHK BHK Apartments, with a well-planned 4 structure.
• Premium Lifestyle Amenities: Access 20 lifestyle amenities, with modern facilities.
• Vaastu Compliant: These homes are Vaastu-compliant with efficient designs that maximize space and functionality.
• Prime Location: Pariwar Pearl is strategically located close to IT hubs, reputed schools, colleges, hospitals, malls, and the metro station, offering the perfect mix of connectivity and convenience.
Discover Luxury and Convenience .
Step into the world of Pariwar Pearl, where luxury is redefined. The contemporary design, with façade lighting and lush landscapes, creates a tranquil ambiance that exudes sophistication. Each home is designed with attention to detail, offering spacious layouts and modern interiors that reflect elegance and practicality.
Whether it's the world-class amenities or the beautifully designed homes, Pariwar Pearl stands as a testament to luxurious living. Come and explore a life of comfort, luxury, and convenience.
Pariwar Pearl – Address Kutappa Garden, Mulki Sundar Ram Shetty Nagar, Bilekahalli, Bangalore, Karnataka, INDIA..
Welcome to Pariwar Pearl , a premium residential community designed for those who desire a blend of luxury, comfort, and convenience. Located in the heart of the city and spread over acres, this architectural marvel offers an extraordinary living experience with 20 meticulously designed 3 BHK Apartments,.
#167, 1st Floor, 4th T Block, 36th Cross Road, 18th Main, Jaya Nagar, Bangalore-560041, Karnataka, INDIA.
Projects in Bangalore
Completed Projects |The project is located in Kutappa Garden, Mulki Sundar Ram Shetty Nagar, Bilekahalli, Bangalore, Karnataka, INDIA.
Flat Size in the project is 1350
The area of 3 BHK units in the project is 1350 sqft
The project is spread over an area of 1.00 Acres.
Price of 3 BHK unit in the project is Rs. 5 Lakhs