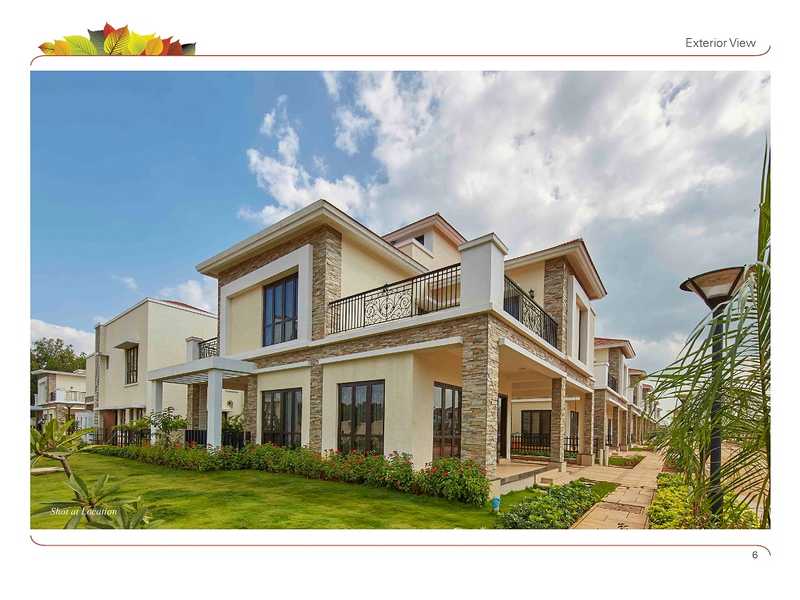By: Prestige Group in Budigere




Change your area measurement
MASTER PLAN
Structure
RCC Framed Structure
Cement Blocks for all Walls
Villa Flooring
Wooden laminated flooring in all bedrooms
Italian marble in the Foyer, Living, Dining, Family, Corridor & Internal Staircases
Anti skid ceramic tiles in Balconies and Terraces
Kitchen & Utility
Granite flooring
Ceramic tile dado of 2 feet above the granite top
Double bowl single drain steel sink with single lever tap
Ceramic tile flooring and dadoing in the utility and servant’s toilet
Ceramic tile flooring for the servant’s room
Toilets
Master Toilet – Italian marble for flooring and dado
Wall mounted European water closet
Italian marble counter top with wash basin and CP mixer taps
Bathtub, complete with mixer and hand shower
Mirror above wash basin with all CP toilet accessories
Other Toilets
Anti skid ceramic tiles for flooring, ceramic dado and textured paint
Granite counters with wash basin
Shower partitions, European water closets, CP fittings and accessories
Mirror above wash basins
Solar water heater to supply hot water to all toilets
Doors
Entrance Door – 8 feet high timber door with architrave and polished on both sides
Internal Doors – 7 feet high with wooden frames and flush shutters
External Door – Timber shutters for all external doors
Windows
Timber frames and shutters for windows with clear glass, mosquito mesh shutters and grills
Painting
Cement paint for all external walls, emulsion for internal walls and ceilings
Electrical
Concealed wiring with PVC insulated copper wires with modular switches
Sufficient power outlets and light points
15 KW power will be provided for A type, 12 KW power for B type and 12 KW power for C type
TV and Telephone points provided in the Living area and all Bedrooms
ELCB and individual meters will be provided for all Villas
DG Power
Generator will be provided for all common services
Backup Power
100% power back up for all villas at an additional cost
Security System & Additional Amenities
Video doorphone
Intercom from Security to all units
Prestige Glenwood is located in Bangalore and comprises of thoughtfully built Residential Villas. The project is located at a prime address in the prime location of Budigere. Prestige Glenwood is designed with multitude of amenities spread over 15.00 acres of area.
Location Advantages:. The Prestige Glenwood is strategically located with close proximity to schools, colleges, hospitals, shopping malls, grocery stores, restaurants, recreational centres etc. The complete address of Prestige Glenwood is Budigere, Bangalore, Karnataka, INDIA..
Builder Information:. Prestige Group is a leading group in real-estate market in Bangalore. This builder group has earned its name and fame because of timely delivery of world class Residential Villas and quality of material used according to the demands of the customers.
Comforts and Amenities:. The amenities offered in Prestige Glenwood are 24Hrs Backup Electricity, Badminton Court, Club House, Convenience Store, Entrance Gate With Security Cabin, Gated Community, Gym, Health Facilities, Indoor Games, Intercom, Landscaped Garden, Maintenance Staff, Meditation Hall, Play Area, Rain Water Harvesting, Security Personnel, Squash Court, Swimming Pool, Table Tennis and Tennis Court.
Construction and Availability Status:. Prestige Glenwood is currently completed project. For more details, you can also go through updated photo galleries, floor plans, latest offers, street videos, construction videos, reviews and locality info for better understanding of the project. Also, It provides easy connectivity to all other major parts of the city, Bangalore.
Units and interiors:. The multi-storied project offers an array of 3 BHK and 4 BHK Villas. Prestige Glenwood comprises of dedicated wardrobe niches in every room, branded bathroom fittings, space efficient kitchen and a large living space. The dimensions of area included in this property vary from 2940- 3694 square feet each. The interiors are beautifully crafted with all modern and trendy fittings which give these Villas, a contemporary look.
Falcon Towers, 19, Brunton Road, Bangalore - 560025, Karnataka, INDIA.
The project is located in Budigere, Bangalore, Karnataka, INDIA.
Villa sizes in the project range from 2940 sqft to 3694 sqft.
The area of 4 BHK apartments ranges from 3662 sqft to 3694 sqft.
The project is spread over an area of 15.00 Acres.
The price of 3 BHK units in the project ranges from Rs. 2.72 Crs to Rs. 3.09 Crs.