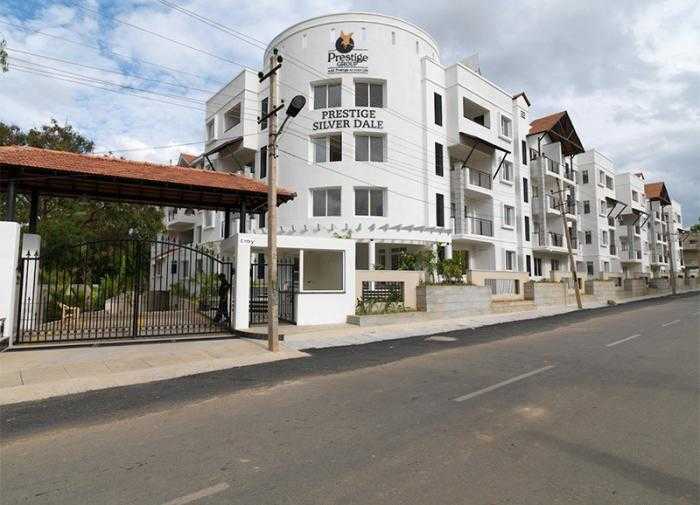By: Prestige Group in Sarjapur Road




Change your area measurement
MASTER PLAN
Structure:
* RCC framed structure
* Cement blocks for all walls
Lobby:
* Elegant ground floor lobby flooring and cladding in Granite / Marble
* Upper floors lobby flooring in Vitrified tiles and lift cladding in marble
* All lobby walls in texture paint and ceilings in OBD Services staircase and service lobby in Kota with texture paint on walls
Lifts:
Lifts of suitable capacity in every block
Apartment Flooring:
* Vitrified tiles in the foyer, living, dining, corridors, family and all bedrooms
* Balconies in anti skid ceramic tiles
Painting:
* External walls with cement paint
* Internal walls and ceilings in OBD
* All railings in enamel paint
Electrical:
* All electrical wiring is concealed with PVC insulated copper wires with modular switches
* Sufficient power outlets and light points provided for
* 7 KW power will be provided for 3 Bedroom
* 4 KW power will be provided for 2 Bedroom
* TV and Telephone points provided in the Living and all bedrooms
* ELCB and individual meters will be provided for all apartments
DG Power:
* Generator will be provided for all common services
Kitchen:
* Vitrified tiled flooring
* Ceramic tile dado far 2 feet over a granite counter Double bowl single drain steel sink with single lever tap
* Vitrified tiled flooring and ceramic dadoing in the utility
* Ceramic tiled flooring and dado for the servant's toilet.
Toilet:
* Anti skid ceramic tiles for flooring
* Ceramic tiles on walls upto false ceiling
* Granite counter with ceramic wash basin in the master toilet and other toilets with pedestal wash basins
* Wall mounted EWCs and chrome plated fittings
* Geysers in all toilets except the servants toilet
* Suspended pipelines in toilets concealed within the grid false ceiling
Internal Door:
* Main Door - 8 feet high opening with pre moulded flushed shutter and frame in wood, polished on both sides
* Other internal doors, 7 feet high with wooden frames and flush shutters
Prestige Silver Dale : A Premier Residential Project on Sarjapur Road, Bangalore.
Looking for a luxury home in Bangalore? Prestige Silver Dale , situated off Sarjapur Road, is a landmark residential project offering modern living spaces with eco-friendly features. Spread across 4.05 acres , this development offers 93 units, including 2 BHK and 3 BHK Apartments.
Key Highlights of Prestige Silver Dale .
• Prime Location: Nestled behind Wipro SEZ, just off Sarjapur Road, Prestige Silver Dale is strategically located, offering easy connectivity to major IT hubs.
• Eco-Friendly Design: Recognized as the Best Eco-Friendly Sustainable Project by Times Business 2024, Prestige Silver Dale emphasizes sustainability with features like natural ventilation, eco-friendly roofing, and electric vehicle charging stations.
• World-Class Amenities: 24Hrs Backup Electricity, Badminton Court, Basket Ball Court, Cafeteria, Club House, Gated Community, Gym, Health Facilities, Indoor Games, Intercom, Landscaped Garden, Library, Maintenance Staff, Play Area, Pucca Road, Rain Water Harvesting, Security Personnel, Swimming Pool, Tennis Court and Wifi Connection.
Why Choose Prestige Silver Dale ?.
Seamless Connectivity Prestige Silver Dale provides excellent road connectivity to key areas of Bangalore, With upcoming metro lines, commuting will become even more convenient. Residents are just a short drive from essential amenities, making day-to-day life hassle-free.
Luxurious, Sustainable, and Convenient Living .
Prestige Silver Dale redefines luxury living by combining eco-friendly features with high-end amenities in a prime location. Whether you’re a working professional seeking proximity to IT hubs or a family looking for a spacious, serene home, this project has it all.
Visit Prestige Silver Dale Today! Find your dream home at Sarjapur Road, near Wipro Corporate Office, Jannasundara, Bangalore, Karnataka, INDIA. Experience the perfect blend of luxury, sustainability, and connectivity.
Falcon Towers, 19, Brunton Road, Bangalore - 560025, Karnataka, INDIA.
The project is located in Sarjapur Road, near Wipro Corporate Office, Jannasundara, Bangalore, Karnataka, INDIA
Apartment sizes in the project range from 1298 sqft to 2500 sqft.
The area of 2 BHK apartments ranges from 1298 sqft to 1411 sqft.
The project is spread over an area of 4.05 Acres.
The price of 3 BHK units in the project ranges from Rs. 1.44 Crs to Rs. 1.8 Crs.