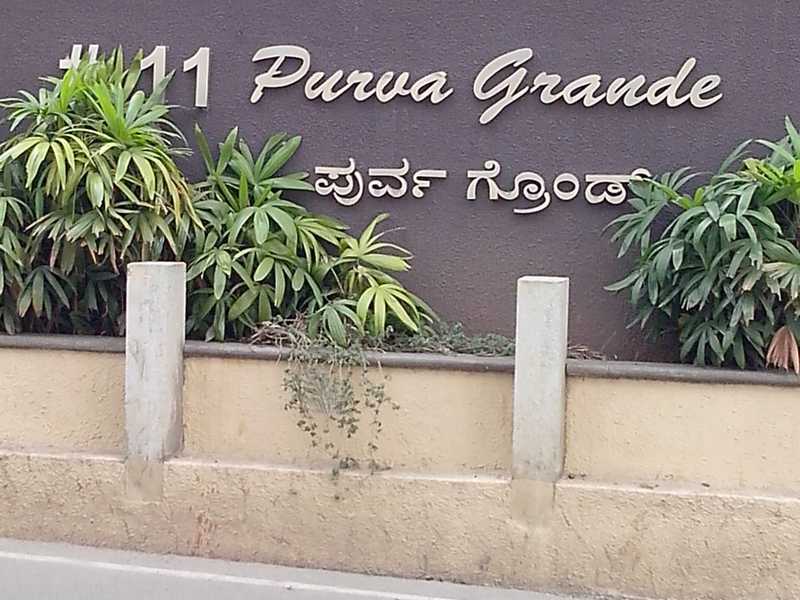By: Puravankara Limited in Ashok Nagar




Change your area measurement
MASTER PLAN
Purva Grande – Luxury Apartments in Ashok Nagar , Bangalore .
Purva Grande , a premium residential project by Puravankara Limited,. is nestled in the heart of Ashok Nagar, Bangalore. These luxurious 3 BHK and 4 BHK Apartments redefine modern living with top-tier amenities and world-class designs. Strategically located near Bangalore International Airport, Purva Grande offers residents a prestigious address, providing easy access to key areas of the city while ensuring the utmost privacy and tranquility.
Key Features of Purva Grande :.
. • World-Class Amenities: Enjoy a host of top-of-the-line facilities including a 24Hrs Backup Electricity, Gated Community, Indoor Games, Intercom, Landscaped Garden, Maintenance Staff, Play Area, Security Personnel, Swimming Pool and Tennis Court.
• Luxury Apartments : Choose between spacious 3 BHK and 4 BHK units, each offering modern interiors and cutting-edge features for an elevated living experience.
• Legal Approvals: Purva Grande comes with all necessary legal approvals, guaranteeing buyers peace of mind and confidence in their investment.
Address: Ashok Nagar, Bangalore, Karnataka, INDIA..
#130/1, Ulsoor Road, Bangalore-560042, Karnataka, INDIA.
The project is located in Ashok Nagar, D Souza Layout, KG Halli, Bangalore, Karnataka, INDIA.
Apartment sizes in the project range from 3000 sqft to 4353 sqft.
The area of 4 BHK apartments ranges from 4305 sqft to 4353 sqft.
The project is spread over an area of 1.01 Acres.
The price of 3 BHK units in the project ranges from Rs. 6.84 Crs to Rs. 8.4 Crs.