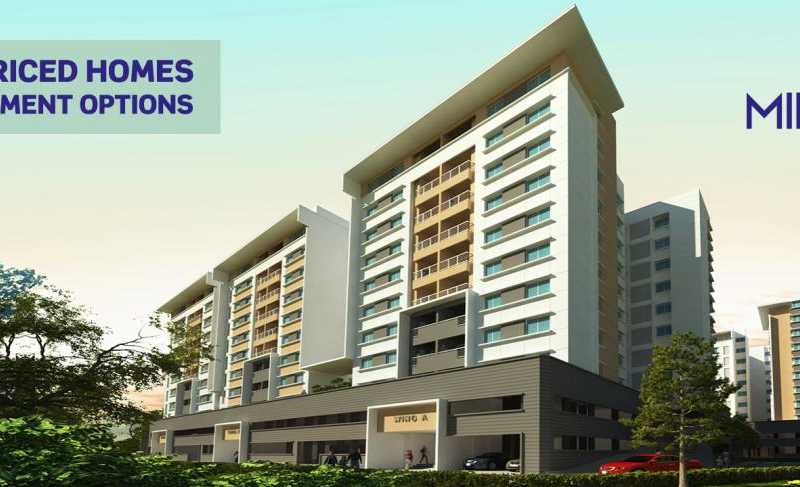



Change your area measurement
MASTER PLAN
STRUCTURE
RCC framed multi-storied Structure, Apartments spread over from Second floor to l0'" floor. Parking in Ground & First floor in addition to open parking. Staircase and lift in each block connect from Ground floor to all Floor levels.
FINISHES
FLOORING
Ground floor Main
Entrance lobby Marble/Granite
Living/Dining/Passages Leading to bedrooms Balconies, Bedrooms /Kitchen/utility
Vitrified tiles
Toilets
Anti-skid/Matt Ceramic Designer Tiles.
WALLS :
All Interior wall faces & Ceilings
Plastered and painted with Oil Bound Distemper.
Kitchen
The dado above kitchen counter-top is of vitrified tile upto 600 mm height.
Toilets
Coloured glazed designer tiles from the floor up to roof /False ceiling level.
Exterior Fascia of Building
These are plastered and painted with acrylic based paint and textured surfaces in selective places as per Architect's design to give an elegant look.
Ceilings
Cornices in living/dining/foyer areas
FIXTURES & FITTINGS:
Doors - Main Door
Engineered Wooden Door frame & Shutter OR HDF Doors with Teak wood Frame or Equivalent Including good quality hinges, lock,handle and security eye.
Bed Room Doors
Engineered Wooden Door frame & Shutter OR HDF Doors with Hardwood Frame OR Equivalent Including good quality hinges, lock, and handle.
Toilet Doors
Water proofed (inner side) flush door with hardwood frame OR equivalent Including good quality hinges, handle and thumb turn lock
Living/Dining Balconies
Glazed French windows, heavy gauged, UPVC/Aluminum frames sliding/hinged shutters.
Utility Window
UPVC/Aluminum Glazed window, with sliding/ hinged shutters.
WINDOWS
Heavy gauged, Aluminum/UPVC frames, with glazed, sliding/hinged shutters with M.S.Grills.
VENTILATORS
Heavy gauged, Aluminum/UPVC with glazed, louvered/hinged/fixed Ventilators with provision for exhaust fan.
PLUMBING /SANITARY FITTINGS:
Toilets
Master bedroom toilet
Premium quality CP fittings and Sanitary Fixtures. Shower area with
head rose,and wall mixer. Granite counter topped wash basin, with
bottle trap, with hot and cold mixer. Wall mounted EWC with
ceramic cistern/flush valve including seat cover,and health faucet.
Other Toilets
premium quality CP fittings and Sanitary Fixtures. Shower area with head rose, and wall mixer. Granite counter topped wash basin, with bottle trap, with pillar cock. Wall mounted EWC with ceramic cistern /flush valve including seat cover and health faucet.
Kitchen
Kitchen counter top of highly polished half round bull-nosed granite. Good quality stainless steel sink ( Single bowl, single drain) with Water outlet provision for water purifier above drain board.
Utility
Water outlet provision for Washing Machine and good quality long body Pillar cock.
ELECTRICAL
Good quality cables / wiring through PVC conduits concealed in walls and ceilings. Adequate number of Light points, fan/exhaust points, power points, call bell point, TV points, telephone points. AC point in Master Bedroom Provision of dummy A/C points for other Bed rooms and liv/din..
The electrical room will have panel boards, meters etc.as per KPTCL norms. Each 3 Bed Apt. to have 5000W KPTCL power supply in 3- Phases and 2 Bed Apt. to have 3000W KPTCL power Supply.
INTERNET POINTS
One outlet in M.bed room.
TELEPHONE POINTS
Each apartment will have one outlet each in living area and Master Bedroom.
TV POINTS
One outlet in all Bedrooms and Living room.
ELEVATORS
Automatic lifts
D.G.
Back up for common area lighting, pumps, lifts and 2000W back up in 2 Bed Apt and 3000W back up in 3 Bed Apt.
INTRA COMMUNICATION SYSTEM
Intra-communication facility provided from security to each apartment
SECURITY
Round the clock security system
Purva Midtown Residences – Luxury Apartments in Old Madras Road , Bangalore .
Purva Midtown Residences , a premium residential project by Puravankara Limited,. is nestled in the heart of Old Madras Road, Bangalore. These luxurious 3 BHK Apartments redefine modern living with top-tier amenities and world-class designs. Strategically located near Bangalore International Airport, Purva Midtown Residences offers residents a prestigious address, providing easy access to key areas of the city while ensuring the utmost privacy and tranquility.
Key Features of Purva Midtown Residences :.
. • World-Class Amenities: Enjoy a host of top-of-the-line facilities including a 24Hrs Backup Electricity, Basket Ball Court, Billiards, Covered Car Parking, Fire Safety, Gym, Jacuzzi Steam Sauna, Jogging Track, Landscaped Garden, Lift, Organic waste Converter, Play Area, Security Personnel, Swimming Pool and Table Tennis.
• Luxury Apartments : Choose between spacious 3 BHK units, each offering modern interiors and cutting-edge features for an elevated living experience.
• Legal Approvals: Purva Midtown Residences comes with all necessary legal approvals, guaranteeing buyers peace of mind and confidence in their investment.
Address: Near Byappanahalli Metro Station, Old Madras Road, Bangalore, Karnataka, INDIA..
#130/1, Ulsoor Road, Bangalore-560042, Karnataka, INDIA.
The project is located in Near Byappanahalli Metro Station, Old Madras Road, Bangalore, Karnataka, INDIA.
Apartment sizes in the project range from 1582 sqft to 1677 sqft.
The area of 3 BHK apartments ranges from 1582 sqft to 1677 sqft.
The project is spread over an area of 4.50 Acres.
The price of 3 BHK units in the project ranges from Rs. 1.16 Crs to Rs. 1.23 Crs.