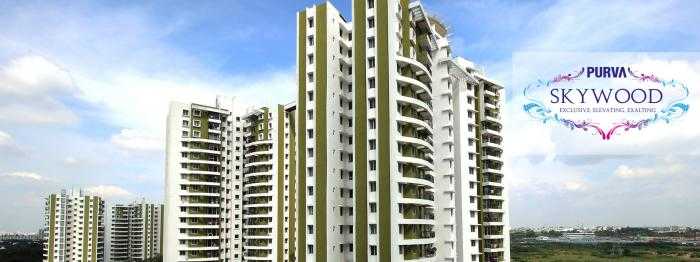



Change your area measurement
MASTER PLAN
Structure:
Lobby & Staircase:
Apartment Flooring:
Kitchen & Utility:
Bathrooms:
Doors:
Windows:
Ventilators:
Painting:
Ceilings:
Electrical:
Lifts:
DG Power:
Security System & Intra Communication System:
Purva Skywood: Premium Living at Off Sarjapur road, Bangalore.
Prime Location & Connectivity.
Situated on Off Sarjapur road, Purva Skywood enjoys excellent access other prominent areas of the city. The strategic location makes it an attractive choice for both homeowners and investors, offering easy access to major IT hubs, educational institutions, healthcare facilities, and entertainment centers.
Project Highlights and Amenities.
This project, spread over 12.81 acres, is developed by the renowned Puravankara Limited. The 728 premium units are thoughtfully designed, combining spacious living with modern architecture. Homebuyers can choose from 2 BHK, 3 BHK and 4 BHK luxury Apartments, ranging from 1263 sq. ft. to 2340 sq. ft., all equipped with world-class amenities:.
Modern Living at Its Best.
Whether you're looking to settle down or make a smart investment, Purva Skywood offers unparalleled luxury and convenience. The project, launched in Jan-2012, is currently completed with an expected completion date in Oct-2015. Each apartment is designed with attention to detail, providing well-ventilated balconies and high-quality fittings.
Floor Plans & Configurations.
Project that includes dimensions such as 1263 sq. ft., 2340 sq. ft., and more. These floor plans offer spacious living areas, modern kitchens, and luxurious bathrooms to match your lifestyle.
For a detailed overview, you can download the Purva Skywood brochure from our website. Simply fill out your details to get an in-depth look at the project, its amenities, and floor plans. Why Choose Purva Skywood?.
• Renowned developer with a track record of quality projects.
• Well-connected to major business hubs and infrastructure.
• Spacious, modern apartments that cater to upscale living.
Schedule a Site Visit.
If you’re interested in learning more or viewing the property firsthand, visit Purva Skywood at Survey No.92, Silver County Road, Lakedew Residency- Phase 2, Off Sarjapur road, Bangalore, Karnataka, INDIA.. Experience modern living in the heart of Bangalore.
#130/1, Ulsoor Road, Bangalore-560042, Karnataka, INDIA.
The project is located in Survey No.92, Silver County Road, Lakedew Residency- Phase 2, Off Sarjapur road, Bangalore, Karnataka, INDIA.
Apartment sizes in the project range from 1263 sqft to 2340 sqft.
The area of 4 BHK apartments ranges from 2222 sqft to 2340 sqft.
The project is spread over an area of 12.81 Acres.
The price of 3 BHK units in the project ranges from Rs. 1.05 Crs to Rs. 1.27 Crs.