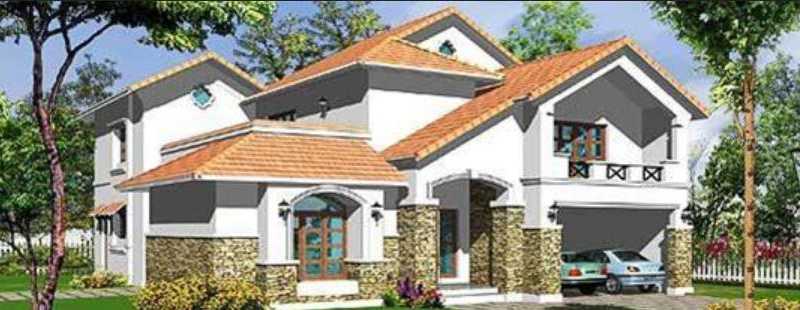By: Puravankara Limited in Marathahalli




Change your area measurement
MASTER PLAN
General:
Granite, Wooden Flooring in Drawing and Dining Area.
Premium Class flooring of Vitrified Tiles/Marble.
POP finish on wall & ceiling with cornices.
Wood Work:
Windows having Glass panel/ wire mesh panels with safety grills.
Tough ISI Mark 30 mm flush doors.
Well designed main door of 30 mm thickness.
Brass fitting of good quality on doors & windows.
Kitchen:
Black Granite working counters, SS sink.
2’ tiles dado above the counter.
Modular kitchen.
Concealed copper tubing for Gas line to nearest balcony.
Toilet:
Cubical shower/Panel in master bedroom.
Designer Spanish tile in toilet.
Premium C.P. Fitting of Marc/Jaguar.
Ceramic tiles in toilet upto 7’ height on walls.
Anti-skid ceramic tiles on flooring.
Counter wash basin in master bedroom.
Jet in all Toilets.
C.P. Accessories in Toilets of premium brand.
Electricals:
Modern electrical system with concealed copper wiring.
Premium quality Switches & Accessories.
TV/Telephone/A.C./Cooler points in all rooms at appropriate places.
Power back-up (Silent D.G.Set) for common services.
Location Advantages:. The Purva Parkridge is strategically located with close proximity to schools, colleges, hospitals, shopping malls, grocery stores, restaurants, recreational centres etc. The complete address of Purva Parkridge is Off Ring Road, Marathahalli Ring Road, Marathahalli, Bangalore, Karnataka, INDIA..
Construction and Availability Status:. Purva Parkridge is currently completed project. For more details, you can also go through updated photo galleries, floor plans, latest offers, street videos, construction videos, reviews and locality info for better understanding of the project. Also, It provides easy connectivity to all other major parts of the city, Bangalore.
Units and interiors:. The multi-storied project offers an array of 3 BHK and 4 BHK Villas. Purva Parkridge comprises of dedicated wardrobe niches in every room, branded bathroom fittings, space efficient kitchen and a large living space. The dimensions of area included in this property vary from 2100- 3500 square feet each. The interiors are beautifully crafted with all modern and trendy fittings which give these Villas, a contemporary look.
Purva Parkridge is located in Bangalore and comprises of thoughtfully built Residential Villas. The project is located at a prime address in the prime location of Marathahalli.
Builder Information:. This builder group has earned its name and fame because of timely delivery of world class Residential Villas and quality of material used according to the demands of the customers.
Comforts and Amenities:.
#130/1, Ulsoor Road, Bangalore-560042, Karnataka, INDIA.
The project is located in Off Ring Road, Marathahalli Ring Road, Marathahalli, Bangalore, Karnataka, INDIA.
Villa sizes in the project range from 2100 sqft to 3500 sqft.
The area of 4 BHK apartments ranges from 2400 sqft to 3500 sqft.
The project is spread over an area of 9.58 Acres.
The price of 3 BHK units in the project ranges from Rs. 1.94 Crs to Rs. 2.03 Crs.