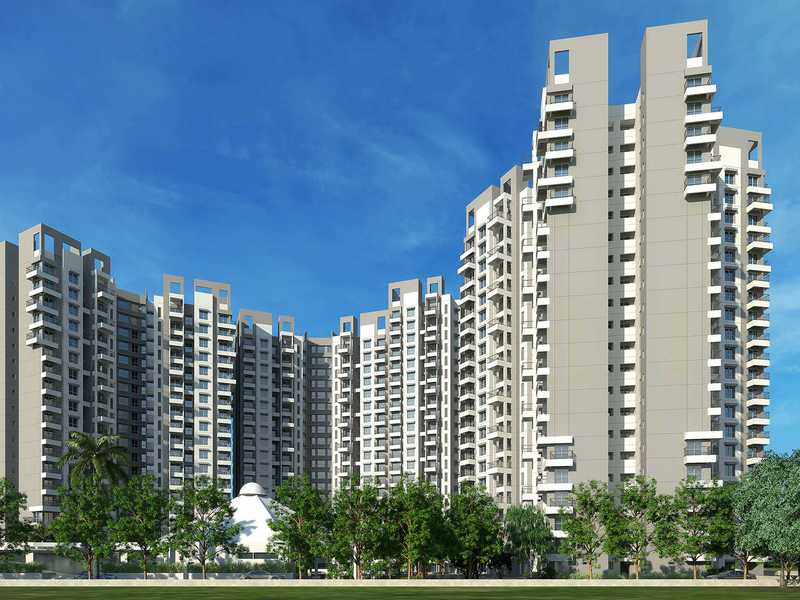



Change your area measurement
MASTER PLAN
PROJECT HIGHLIGHTS:
Welcome to Purva Park Hill, a residence of gorgeous apartments equipped with all the contemporary conveniences needed for a meaningful living. This residential sanctuary in Bangalore's upscale neighbourhood of Kanakapura Road boasts a resort-like setting that successfully relieves daytime fatigue and helps you understand the distinction between a concrete house and a loving home. Puravankara Limited, the project's builders, made sure that every property at Purva Park Hill offers its residents seclusion and exclusivity. It is a community that models a modern way of living for its citizens. The Purva Park Hill provides 492 exquisite, eco-friendly two-, three-, and four-bedroom homes. Luxury and spacious apartments with extra-large sundecks and private terraces are available at Purva Park Hill in South Bangalore. It is the only project in South Bengaluru with three sides open for ample sunlight and cross ventilation.
Purva Park Hill is a carefully planned development with top-notch amenities like a 24-hour water supply, 24-Hour Electricity Backup, Amphitheater, Badminton Court, Basement Parking, Basket Ball Court, Billiards, CCTV Cameras, Club House, Compound, Covered Parking, Creche, Entrance Gate With Security Cabin, Fire Safety, Gated Community, Gym, Indoor Games, Intercom, Jacuzzi Steam Sauna, Jogging Track, Landscaped Garden, Library, Lift, Lobby, Lounge, Meditation Hall, Outdoor Games, Party Area, Pets Park, Play Area, Rain Water Harvesting For the yoga deck and common areas, there is a 24 hour power backup. Due to its fantastic location, the project benefits from a luxurious way of life. It has received local planning authority's legal approval.
Off Kanakapura Main Road, in the South of Bangalore, is where you'll find Purva Park Hill. The Art of Living Foundation is located 9 kilometres away and is located close to the NICE Ring Road. In part because of its good connectivity to all areas of the city, the demand for residential homes in this neighbourhood has increased favourably.
#130/1, Ulsoor Road, Bangalore-560042, Karnataka, INDIA.
The project is located in Mallasandra, Kanakapura Road, Bangalore, Karnataka, INDIA.
Apartment sizes in the project range from 1742 sqft to 1932 sqft.
Yes. Purva Park Hill is RERA registered with id PRM/KA/RERA/1251/310/PR/220601/004946, PRM/KA/RERA/1251/310/PR/220601/004947, PRM/KA/RERA/1251/310/PR/220601/004948, PRM/KA/RERA/1251/310/PR/220601/004949 (RERA)
The area of 3 BHK apartments ranges from 1742 sqft to 1932 sqft.
The project is spread over an area of 1.80 Acres.
The price of 3 BHK units in the project ranges from Rs. 2.15 Crs to Rs. 2.3 Crs.