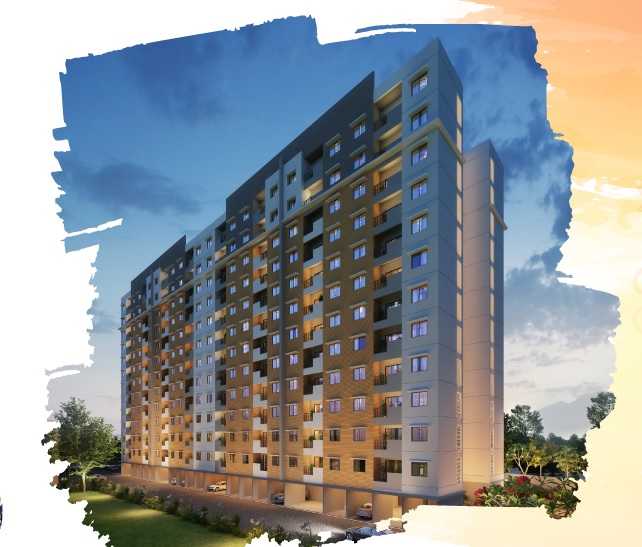By: Puravankara Limited in Pallikaranai




Change your area measurement
MASTER PLAN
STRUCTURE:
FINISHES:
WALLS:
CEILINGS:
Ceilings are finished with putty and painted in Acrylic emulsion.
STAIRCASE HAND RAILS:
BALCONY RAILINGS:
FIXTURES & FITTINGS:
Bed Room Doors:
Toilet Doors:
WINDOWS:
VENTILATORS:
PLUMBING /SANITARY FITTINGS:
Toilets:
Kitchen:
ELECTRICAL:
D.G:
TV/TELEPHONE POINTS:
ELEVATORS:
INTRA COMMUNICATION SYSTEM:
SECURITY:
Purva Thrive – Luxury Apartments in Pallikaranai , Chennai .
Purva Thrive , a premium residential project by Puravankara Limited,. is nestled in the heart of Pallikaranai, Chennai. These luxurious 3 BHK Apartments redefine modern living with top-tier amenities and world-class designs. Strategically located near Chennai International Airport, Purva Thrive offers residents a prestigious address, providing easy access to key areas of the city while ensuring the utmost privacy and tranquility.
Key Features of Purva Thrive :.
. • World-Class Amenities: Enjoy a host of top-of-the-line facilities including a 24Hrs Water Supply, 24Hrs Backup Electricity, Acupressure Walkway, Amphitheater, Basket Ball Court, Billiards, CCTV Cameras, Compound, Covered Car Parking, Cricket Court, Entrance Gate With Security Cabin, Fire Safety, Gas Pipeline, Gated Community, Gazebo, Guest House, Gym, Indoor Games, Jacuzzi Steam Sauna, Jogging Track, Kids Pool, Landscaped Garden, Library, Lift, Lobby, Maintenance Staff, Meditation Hall, Multi Purpose Play Court, Multipurpose Games Court, Party Area, Pets Park, Play Area, Rain Water Harvesting, Security Personnel, Skating Rink, Squash Court, Steam Room, Street Light, Swimming Pool, Table Tennis, Tennis Court, Vastu / Feng Shui compliant, Multipurpose Hall, Senior Citizen Sitting Areas, 24Hrs Backup Electricity for Common Areas, Sewage Treatment Plant and Yoga Deck.
• Luxury Apartments : Choose between spacious 3 BHK units, each offering modern interiors and cutting-edge features for an elevated living experience.
• Legal Approvals: Purva Thrive comes with all necessary legal approvals, guaranteeing buyers peace of mind and confidence in their investment.
Address: Vadakkupattu Road, Pallikaranai, Chennai, Tamil Nadu, INDIA..
#130/1, Ulsoor Road, Bangalore-560042, Karnataka, INDIA.
The project is located in Vadakkupattu Road, Pallikaranai, Chennai, Tamil Nadu, INDIA.
Apartment sizes in the project range from 1929 sqft to 1944 sqft.
Yes. Purva Thrive is RERA registered with id TN/29/Building/0008/2023, TN/29/Building/0009/2023, TN/29/Building/0010/2023 (RERA)
The area of 3 BHK apartments ranges from 1929 sqft to 1944 sqft.
The project is spread over an area of 53.79 Acres.
The price of 3 BHK units in the project ranges from Rs. 1.11 Crs to Rs. 1.12 Crs.