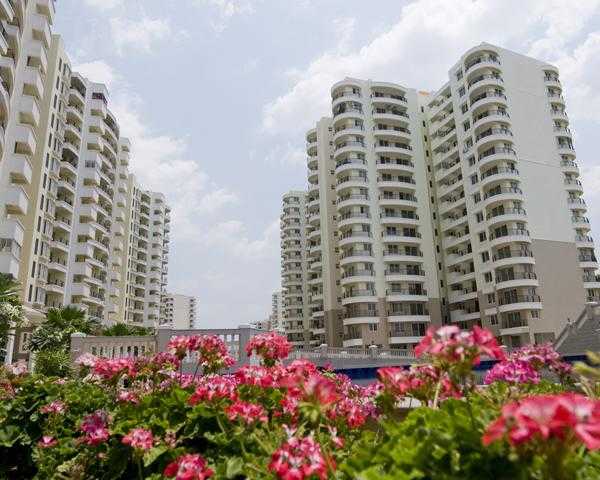



Change your area measurement
MASTER PLAN
Structure:
Lobby & Staircase:
Apartment Flooring:
Kitchen & Utility:
Bathrooms:
Doors:
Windows:
Ventilators:
Painting:
Ceilings:
Balcony Railings:
Stair Handrails:
Electrical:
Elevators:
DG Power:
Intra Communication System:
Purva Venezia : A Premier Residential Project on Yelahanka New Town, Bangalore.
Looking for a luxury home in Bangalore? Purva Venezia , situated off Yelahanka New Town, is a landmark residential project offering modern living spaces with eco-friendly features. Spread across 21.40 acres , this development offers 1332 units, including 2 BHK and 3 BHK Apartments.
Key Highlights of Purva Venezia .
• Prime Location: Nestled behind Wipro SEZ, just off Yelahanka New Town, Purva Venezia is strategically located, offering easy connectivity to major IT hubs.
• Eco-Friendly Design: Recognized as the Best Eco-Friendly Sustainable Project by Times Business 2024, Purva Venezia emphasizes sustainability with features like natural ventilation, eco-friendly roofing, and electric vehicle charging stations.
• World-Class Amenities: 24Hrs Backup Electricity, Amphitheater, Badminton Court, Billiards, Covered Car Parking, Fire Safety, Gym, Jacuzzi Steam Sauna, Landscaped Garden, Lift, Party Area, Play Area, Restaurant, Security Personnel, Squash Court, Swimming Pool, Table Tennis and Tennis Court.
Why Choose Purva Venezia ?.
Seamless Connectivity Purva Venezia provides excellent road connectivity to key areas of Bangalore, With upcoming metro lines, commuting will become even more convenient. Residents are just a short drive from essential amenities, making day-to-day life hassle-free.
Luxurious, Sustainable, and Convenient Living .
Purva Venezia redefines luxury living by combining eco-friendly features with high-end amenities in a prime location. Whether you’re a working professional seeking proximity to IT hubs or a family looking for a spacious, serene home, this project has it all.
Visit Purva Venezia Today! Find your dream home at Survey No. 5/2, Yelahanka New Town, Bangalore, Karnataka, INDIA.. Experience the perfect blend of luxury, sustainability, and connectivity.
Overview
Yelahanka New Town, situated in the northern parts of the Bangalore has a rich heritage and a history of more than 500 yrs. Yelahanka railway station is the nearest railway station to this place. Yelahanka New Town has several lakes surrounding it such as Old Yelahanka, Puttenahalli, Attur and Allalasandra. It has now become Bangalore's prime real estate hub in North Bengaluru owing to its vast undeveloped area and easy access to the Kempegowda International Airport. It has an excellent connectivity be it road, rail and air. The road network to Yelahanka New Town is one of the best in entire Bangalore.
Connectivity
Factors for future growth
To boost the development of Yelahanka New Town, KSIIDC has proposed commercial development on a 309‐acre land and the Government of Karnataka has proposed the entertainment park, ‘Space City’ along the lines of Disneyland. Apart from this, a 12000 acre Information Technology Investment Region (IITR) is coming up at Devanahalli, which is in close proximity to Yelahanka New Town. This project has attracted some of the renowned corporates such as Infosys, Wipro, Cognizant, TCS etc. Improved connectivity to the International Airport, presence of NH7 and SH9, employment hubs such as IITR in Devanahalli, good connectivity to other parts of the city and upcoming physical infrastructure such as the Aerospace Park and proposed commercial development by KSIIDC have contributed towards the growth of Yelahanka New Town.
Infrastructural Development (Social & Physical)
Esteem Mall, Elements Mall, Orion Mall are three major malls in the area to serve the daily needs of the localites. Digvijay High School, Seshadripuram Institute of Management, Agragami Higher Primary School, Aditya Nursery, Primary and High School and Blue Bell School are some of the reputed schools in this region. Health care facility is also good in the locality along with Dr. Agarwal's Eye Hospital, Cytecare Cancer Hospital, Aster CMI Hospital, Columbia Asia Hospital are with 1.5 to 7 km radius.
Major issues
The Jakkur plantation road is becoming a parking place for taxi drivers and buses which is increasing the traffic on the road. The Road condition in Attur Layout is so bad. The road at Ananthapura main road near Nagarjuna PU College is horrible condition with lot of potholes.
#130/1, Ulsoor Road, Bangalore-560042, Karnataka, INDIA.
The project is located in Survey No. 5/2, Yelahanka New Town, Bangalore, Karnataka, INDIA.
Apartment sizes in the project range from 1267 sqft to 1610 sqft.
The area of 2 BHK apartments ranges from 1267 sqft to 1327 sqft.
The project is spread over an area of 21.40 Acres.
Price of 3 BHK unit in the project is Rs. 1.2 Crs