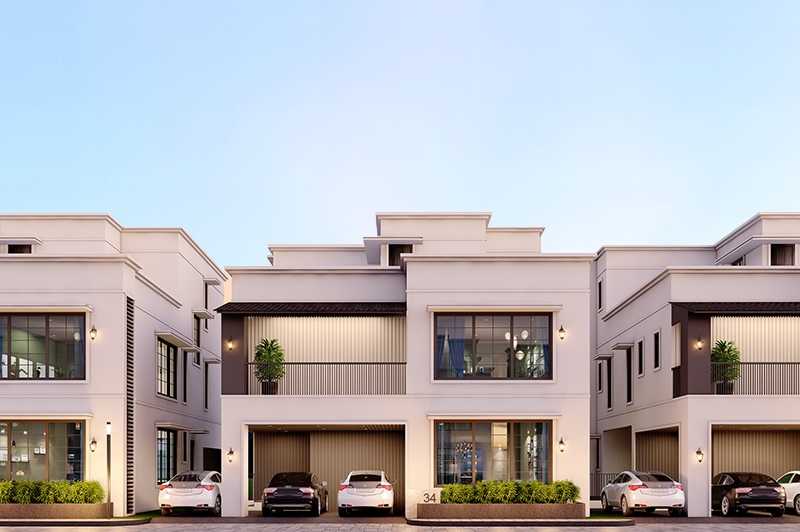



Change your area measurement
MASTER PLAN
Structure
Masonry
Wall Finishes
Kitchen
Toilet
Utility
Painting
Internal Walls
Exterior Walls
Ceiling
MS Railing
Floor Finishes
Foyer,Living, Dining, Family living, All Bedrooms, Kitchen
Balcony, Utilities & Toilets
Private terrace
Terrace
Internal Staircase - Villa
External Driveway
Kitchen & Utility
Water point with tap in Kitchen
Water point with tap in Utility
Washing machine point
Dish washer point
Granite with sink
Water purifier point
Windows
Windows / French doors
Ventilators
Painting
Internal Walls
Exterior Walls
Ceiling
MS Railing
Plumbing
Sanitary ware
CP fittings
Closet
Shower
Washbasin
Tap water point
Water supply
Pipe lines
Doors
Main Door
Bedroom Door
Toilet & Utility / Kitchen External Door
Electrical
Power Supply
Switches and Sockets
Wiring
Split AC Point
TV & Data Point
2 Way Control Switch
Power Backup
USB Port
15Amps Point
15Amps Point
5Amps Point
Project Highlights :
Discover the perfect blend of luxury and comfort at Radiance Imperia, where each Villas is designed to provide an exceptional living experience. nestled in the serene and vibrant locality of Veerakeralam, Coimbatore.
Project Overview – Radiance Imperia premier villa developed by Radiance Realty Developers India Ltd and Offering 80 luxurious villas designed for modern living, Built by a reputable builder. Launching on Feb-2025 and set for completion by Jun-2027, this project offers a unique opportunity to experience upscale living in a serene environment. Each Villas is thoughtfully crafted with premium materials and state-of-the-art amenities, catering to discerning homeowners who value both style and functionality. Discover your dream home in this idyllic community, where every detail is tailored to enhance your lifestyle.
Prime Location with Top Connectivity Radiance Imperia offers 3 BHK, 3.5 BHK, 4 BHK and 5 BHK Villas at a flat cost, strategically located near Veerakeralam, Coimbatore. This premium Villas project is situated in a rapidly developing area close to major landmarks.
Key Features: Radiance Imperia prioritize comfort and luxury, offering a range of exceptional features and amenities designed to enhance your living experience. Each villa is thoughtfully crafted with modern architecture and high-quality finishes, providing spacious interiors filled with natural light.
• Location: S.NO 164/2B, 165 & 167/2 Veerakeralam, Coimbatore, Tamil Nadu 641007, INDIA..
• Property Type: 3 BHK, 3.5 BHK, 4 BHK and 5 BHK Villas.
• Project Area: 8.17 acres of land.
• Total Units: 80.
• Status: ongoing.
• Possession: Jun-2027.
Radiance Realty, a leading real estate player based in Chennai, is built on a legacy of tradition and is driven by the verve and vigour of youth. A formidable force in the Indian real estate industry with a nationwide presence, Radiance Realty is dedicated to providing premium housing solutions designed for the 21st century and is committed to exceed customers’ expectations.
Every project of Radiance Realty is designed and built on a strong foundation of customer centric innovation and perfection. Featuring the latest amenities and the most modern designs, it focusses on delivering luxurious lifestyle options that are suited to the discerning homeowner. With the promoters having a background of over 70 years of experience in construction, Radiance Realty has been a welcome part of many new beginnings and hopes to be a part of yours as well.
No. 480, Khivraj Complex II, 2nd Floor, Anna Salai, Nandanam, Chennai-600035, Tamil Nadu, INDIA.
The project is located in S.NO 164/2B, 165 & 167/2 Veerakeralam, Coimbatore, Tamil Nadu 641007, INDIA.
Villa sizes in the project range from 2888 sqft to 6493 sqft.
Yes. Radiance Imperia is RERA registered with id TN/11/Building/0042/2025 dated 10-02-2025 (RERA)
The area of 4 BHK apartments ranges from 4651 sqft to 4661 sqft.
The project is spread over an area of 8.17 Acres.
The price of 3 BHK units in the project ranges from Rs. 2.27 Crs to Rs. 3.6 Crs.