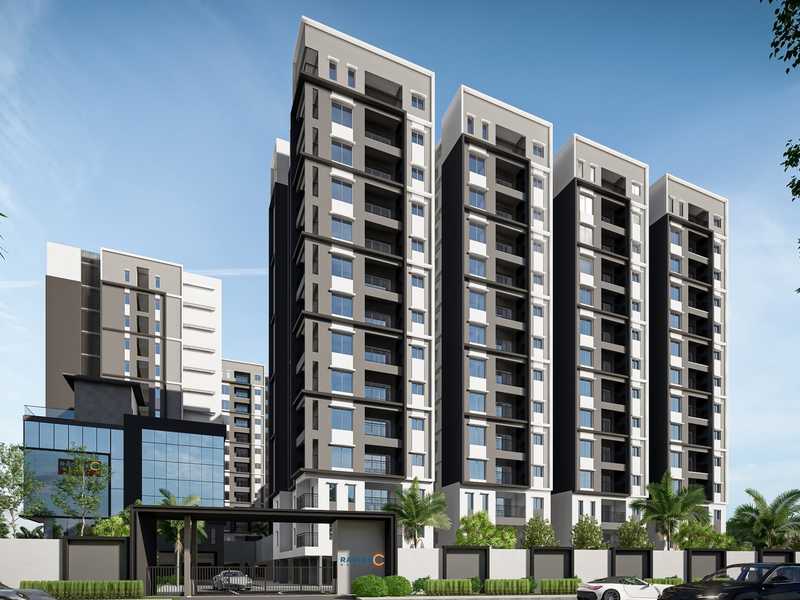



Change your area measurement
MASTER PLAN
Structure
Electrical
Power Supply
Switches and Sockets
Wiring
Split AC Point
TV & Data Point
2 Way Control Switch
DG Power Backup
Water Heater Point
16A Point
6A Point
Painting
Floor & Wall Finishes
Doors / Windows / Ventilators / Railing / False Ceiling
Electrical
External / Salient Features
Project Highlights
Radiance Riverwoods – Luxury Living on Perur Road, Coimbatore.
Radiance Riverwoods is a premium residential project by Radiance Realty Developers India Ltd, offering luxurious Apartments for comfortable and stylish living. Located on Perur Road, Coimbatore, this project promises world-class amenities, modern facilities, and a convenient location, making it an ideal choice for homeowners and investors alike.
This residential property features 377 units spread across 13 floors, with a total area of 3.00 acres.Designed thoughtfully, Radiance Riverwoods caters to a range of budgets, providing affordable yet luxurious Apartments. The project offers a variety of unit sizes, ranging from 696 to 1560 sq. ft., making it suitable for different family sizes and preferences.
Key Features of Radiance Riverwoods: .
Prime Location: Strategically located on Perur Road, a growing hub of real estate in Coimbatore, with excellent connectivity to IT hubs, schools, hospitals, and shopping.
World-class Amenities: The project offers residents amenities like a 24Hrs Water Supply, 24Hrs Backup Electricity, Amphitheater, Aroma Garden, Avenue Tree Plantation, Badminton Court, Barbecue, Basket Ball Court, Card Games, Carrom Board, CCTV Cameras, Chess, Club House, Compound, Covered Car Parking, Creche, Cricket Court, Fire Alarm, Fire Safety, Gated Community, Gym, Indoor Games, Intercom, Jacuzzi Steam Sauna, Landscaped Garden, Library, Lift, Meditation Hall, Party Area, Play Area, Rain Water Harvesting, Seating Area, Security Personnel, Solar System, Spa, Swimming Pool, Vastu / Feng Shui compliant, Waste Disposal, Multipurpose Hall, Senior Citizen Sitting Areas, Fire Pit, Sewage Treatment Plant, Video Door Phone and Yoga Deck and more.
Variety of Apartments: The Apartments are designed to meet various budget ranges, with multiple pricing options that make it accessible for buyers seeking both luxury and affordability.
Spacious Layouts: The apartment sizes range from from 696 to 1579 sq. ft., providing ample space for families of different sizes.
Why Choose Radiance Riverwoods? Radiance Riverwoods combines modern living with comfort, providing a peaceful environment in the bustling city of Coimbatore. Whether you are looking for an investment opportunity or a home to settle in, this luxury project on Perur Road offers a perfect blend of convenience, luxury, and value for money.
Explore the Best of Perur Road Living with Radiance Riverwoods?.
For more information about pricing, floor plans, and availability, contact us today or visit the site. Live in a place that ensures wealth, success, and a luxurious lifestyle at Radiance Riverwoods.
Radiance Realty, a leading real estate player based in Chennai, is built on a legacy of tradition and is driven by the verve and vigour of youth. A formidable force in the Indian real estate industry with a nationwide presence, Radiance Realty is dedicated to providing premium housing solutions designed for the 21st century and is committed to exceed customers’ expectations.
Every project of Radiance Realty is designed and built on a strong foundation of customer centric innovation and perfection. Featuring the latest amenities and the most modern designs, it focusses on delivering luxurious lifestyle options that are suited to the discerning homeowner. With the promoters having a background of over 70 years of experience in construction, Radiance Realty has been a welcome part of many new beginnings and hopes to be a part of yours as well.
No. 480, Khivraj Complex II, 2nd Floor, Anna Salai, Nandanam, Chennai-600035, Tamil Nadu, INDIA.
The project is located in Survey no.226,227,228, Kumarapalayam, Block No.1, Kumarapalayam Village, Perur Road, Coimbatore, Tamil Nadu 641026, INDIA.
Apartment sizes in the project range from 696 sqft to 1560 sqft.
Yes. Radiance Riverwoods is RERA registered with id TN/11/Building/0544/2024 dated 22-11-2024 (RERA)
The area of 2 BHK apartments ranges from 1062 sqft to 1160 sqft.
The project is spread over an area of 3.00 Acres.
The price of 3 BHK units in the project ranges from Rs. 1.06 Crs to Rs. 1.21 Crs.