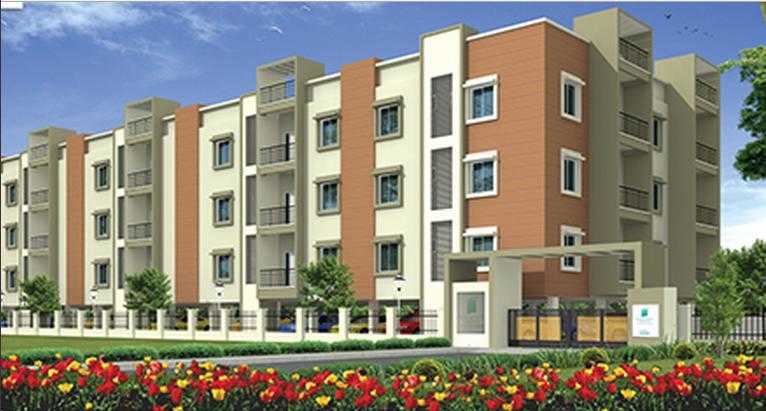
Change your area measurement
RCC framed structure.
6” Solid Concrete block masonry from external walls and 4” solid concrete block masonry for internal walls.
Elegant entrance-lobbies in Granite/Marble.
Plastering - All internal walls will be smoothly plastered with lime rendering.
Doors - Teak wood frames and OST shutters for main door and bedrooms.
Windows - Aluminium 3 track window with mesh.
Flooring - Vitrified flooring.
Kitchen - Black Granite platform with steel sink.
2 ft. height wall tiles above platform.
Painting - Interior : Emulsion.
Exterior : Weather coat.
Toilet Fitting & Accessories - Ceramic glazed tiles dado up to 7' height. ESS ESS or equivalent CP fittings.
Hindware or equivalent sanitary fittings
Electrical - Crab Tree or equivalent make.
Radiant Celesta: Premium Living at Bommanahalli, Bangalore.
Prime Location & Connectivity.
Situated on Bommanahalli, Radiant Celesta enjoys excellent access other prominent areas of the city. The strategic location makes it an attractive choice for both homeowners and investors, offering easy access to major IT hubs, educational institutions, healthcare facilities, and entertainment centers.
Project Highlights and Amenities.
This project, spread over 6.00 acres, is developed by the renowned Radiant Structures Private Limited. The premium units are thoughtfully designed, combining spacious living with modern architecture. Homebuyers can choose from 2 BHK and 3 BHK luxury Apartments, ranging from 865 sq. ft. to 1250 sq. ft., all equipped with world-class amenities:.
Modern Living at Its Best.
Floor Plans & Configurations.
Project that includes dimensions such as 865 sq. ft., 1250 sq. ft., and more. These floor plans offer spacious living areas, modern kitchens, and luxurious bathrooms to match your lifestyle.
For a detailed overview, you can download the Radiant Celesta brochure from our website. Simply fill out your details to get an in-depth look at the project, its amenities, and floor plans. Why Choose Radiant Celesta?.
• Renowned developer with a track record of quality projects.
• Well-connected to major business hubs and infrastructure.
• Spacious, modern apartments that cater to upscale living.
Schedule a Site Visit.
If you’re interested in learning more or viewing the property firsthand, visit Radiant Celesta at . Experience modern living in the heart of Bangalore.
#48/49, 1st Floor, 9th Cross, Sarakki Main Road, Opp. Rajashekar Hospital, J.P. Nagar 1st Phase, Bangalore 560078, Karnataka, INDIA.
The project is located in 1st Main Road, Seenappa Layout, Bommanahalli, Bangalore, Karnataka, INDIA
Apartment sizes in the project range from 865 sqft to 1250 sqft.
The area of 2 BHK apartments ranges from 865 sqft to 990 sqft.
The project is spread over an area of 6.00 Acres.
The price of 3 BHK units in the project ranges from Rs. 40.5 Lakhs to Rs. 50.62 Lakhs.