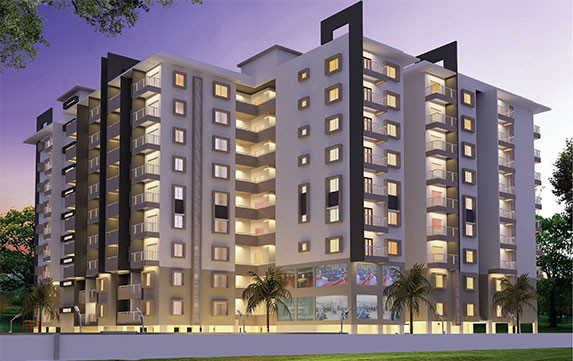



Change your area measurement
MASTER PLAN
Specifications
Seismic II Zone compliant RCC framed structure
6? solid concrete block masonry for external walls and 4? solid concrete block masonry for internal walls
Elegant entrance-lobbies, corridors and staircase in Granite/Marble
Plastering
All internal walls will be smoothly plastered with lime rendering
Doors & Windows
Main door & bed room doors: Teak wood frame with designer door shutter and melamine polish on both sides and hardware of reputed make.
Bath room & balcony doors: Sal wood frames with flushed shutters and enamel paint
UPVC windows with safety grill and glass panels
Flooring
Living, dining, bedroom and kitchen – premium vitrified flooring,other areas antiskid ceramic
Kitchen
Black granite platform with stainless steel sink
2? height wall tiles above cooking platform
Painting
Interior – Premium emulsion
Exterior – Cement based paint
Toilet fittings & Accessories
Ceramic wall tile dodo up to 7 feet
White Hindware/Parryware or equivalent sanitary fittings
Jaguar make or equivalent for CP fittings
Counter top wash basin and shower partition with glass or curtain
Electrical
Modular switches of Havells or equivalent make
A/C points in all bedrooms
Radiant Elitaire – Luxury Apartments with Unmatched Lifestyle Amenities.
Key Highlights of Radiant Elitaire: .
• Spacious Apartments : Choose from elegantly designed 2 BHK and 3 BHK BHK Apartments, with a well-planned 9 structure.
• Premium Lifestyle Amenities: Access 133 lifestyle amenities, with modern facilities.
• Vaastu Compliant: These homes are Vaastu-compliant with efficient designs that maximize space and functionality.
• Prime Location: Radiant Elitaire is strategically located close to IT hubs, reputed schools, colleges, hospitals, malls, and the metro station, offering the perfect mix of connectivity and convenience.
Discover Luxury and Convenience .
Step into the world of Radiant Elitaire, where luxury is redefined. The contemporary design, with façade lighting and lush landscapes, creates a tranquil ambiance that exudes sophistication. Each home is designed with attention to detail, offering spacious layouts and modern interiors that reflect elegance and practicality.
Whether it's the world-class amenities or the beautifully designed homes, Radiant Elitaire stands as a testament to luxurious living. Come and explore a life of comfort, luxury, and convenience.
Radiant Elitaire – Address Jambusavari Dinne, JP Nagar 8th Phase, Bangalore, Karnataka, INDIA..
Welcome to Radiant Elitaire , a premium residential community designed for those who desire a blend of luxury, comfort, and convenience. Located in the heart of the city and spread over 1.78 acres, this architectural marvel offers an extraordinary living experience with 133 meticulously designed 2 BHK and 3 BHK Apartments,.
#48/49, 1st Floor, 9th Cross, Sarakki Main Road, Opp. Rajashekar Hospital, J.P. Nagar 1st Phase, Bangalore 560078, Karnataka, INDIA.
The project is located in Jambusavari Dinne, JP Nagar 8th Phase, Bangalore, Karnataka, INDIA.
Apartment sizes in the project range from 1105 sqft to 1660 sqft.
Yes. Radiant Elitaire is RERA registered with id PRM/KA/RERA/1251/310/PR/171019/000773 (RERA)
The area of 2 BHK apartments ranges from 1105 sqft to 1250 sqft.
The project is spread over an area of 1.78 Acres.
The price of 3 BHK units in the project ranges from Rs. 68.75 Lakhs to Rs. 83 Lakhs.